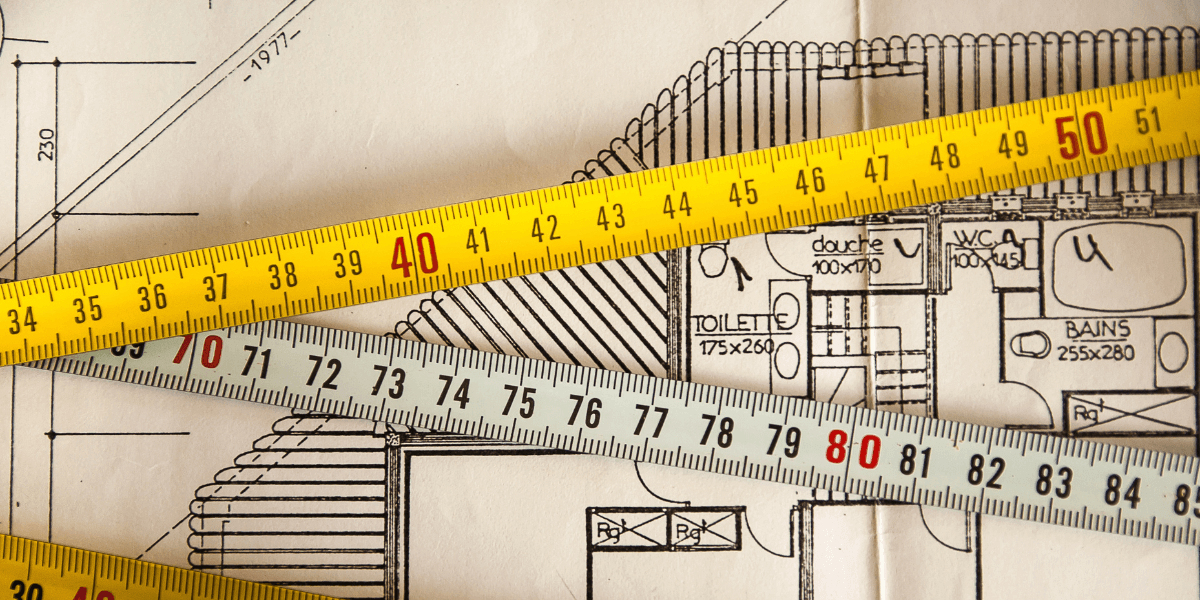
How Does the Design and Build Process Work?
by zhoosh_admin | May 31, 2023
The experienced team at Zhoosh have fine-tuned our design and build process over the years, enabling us to offer exceptional commercial, retail, and healthcare design-build and fit-out services. As a leading design and construction company, we understand that every project is unique and requires a personalised approach. With our vast experience and attention to detail, we ensure that our clients receive a seamless and stress-free design and build process that results in a stunning finished product.
In this blog post, we will take you through the design and build process at Zhoosh and give you an insight into how we bring our client's visions to life. Whether you are a business owner looking to renovate or create a new retail space, a healthcare professional seeking to build a state-of-the-art medical facility, or an investor wanting to develop a commercial property, our team at Zhoosh is here to help.
So, if you are looking for a trusted partner to handle your design and build project, keep reading to learn more about Zhoosh and our comprehensive design and build process.
The Design Stage
The design stage is crucial to the design and build process, as it sets the foundation for the entire project. At this stage, we work closely with our clients to ensure we fully understand their needs and vision for the space. Our team of experienced designers will consider the purpose of the space, the target audience, and any other specific requirements to create a functional and aesthetically pleasing design.
We utilise the latest design software and tools to create accurate and detailed plans, elevations, and 3D renders. This allows our clients to visualise the final result and make any necessary adjustments before moving forward with the build phase. Communication is key during the design stage, and we encourage our clients to provide feedback throughout the process to ensure we deliver a design that meets their expectations.
Once the design is finalised, we will provide our clients with a detailed quotation and a draft schedule of finishes, fixtures and equipment. We believe in transparency and honesty, and we ensure that there are no hidden costs or surprises during the build phase. Our team of estimators will provide our clients with a fixed price quote, ensuring no unexpected costs during the project.
Our experienced designers will work closely with our clients to ensure the design meets their needs and expectations. We utilise the latest design tools and software to create accurate and detailed plans and provide our clients with transparent, fixed-price quotes. Focusing on the design stage ensures that the final build meets our client's vision and requirements and exceeds their expectations.
The Building Stage
The build stage is an exciting time for any construction project. All the planning and design work has been completed, and it's time to bring the vision to life. The process starts with a dedicated project manager overseeing every build aspect. They will coordinate with a network of trusted contractors with a reputation for maintaining the highest standards in their respective trades.
The length of the build stage can vary greatly depending on the complexity and size of the project. On average, it can take between 8-12 weeks to complete. However, this timeframe is highly dependent on the unique factors of each project. During this phase, there are four key stages to complete.
In stage one, the project management team finalises the design and documentation and obtains any necessary consents and approvals. This can take up to 12 weeks to complete, in addition to the estimated build time.
During stage two, while the documentation and approvals are being processed, the project management team finalises the details with the suppliers and contractors. They also arrange the project program, which includes determining start dates and health and safety requirements. This is also an opportunity to liaise with the client and inform them of the project's progress.
Stage three marks the beginning of the construction work. The project management team invites the client to attend the pre-start meeting. Clients are also invited to attend project meetings and receive weekly progress updates, photos, and health and safety reports.
Finally, the work is completed in stage four, and the project management team arranges for the final cleaning and project handover. The client is encouraged to do a final walkthrough inspection and note any omissions or defects. These will be rectified within three weeks of the handover date.
The build stage is a critical part of any construction project. It's the point where the vision becomes a reality, and the hard work of planning and design starts to pay off. With a dedicated project manager and a team of trusted contractors, the build stage can be completed efficiently and precisely, resulting in a successful construction project.
Post-Project Support
At Zhoosh, our commitment to our clients doesn't end once the project is complete. We offer ongoing support and maintenance services to ensure your new space remains functional and efficient. This may include routine maintenance and repairs, equipment servicing, and upgrades or renovations as required.
We also understand the importance of sustainability in the design and build process. Our team will work with you to ensure your new space is designed and built to meet environmental standards and is as energy-efficient as possible. We can also offer advice and assistance with the ongoing operation of your new space to help you reduce your ecological footprint and save on operating costs.
The design and build process is complex, multifaceted and requires expertise in multiple areas. At Zhoosh, we have a dedicated team of professionals with the skills and experience necessary to ensure your project succeeds. From initial concept to final fit-out and ongoing support, we are committed to delivering our clients the highest standards of quality and service.
FAQs
How does Zhoosh ensure transparency in the design and build process?
We ensure transparency in the design and build process by providing our clients with a detailed quotation and a draft schedule of finishes, fixtures and equipment. The team of estimators provides a fixed price quote, ensuring no unexpected costs during the project. This ensures transparency and honesty, providing the clients with the peace of mind that there are no hidden costs or surprises during the build phase.
How long does the retail design and build process take from start to finish?
The length of the building stage can vary greatly depending on the complexity and size of the project. On average, it can take between 8-12 weeks to complete, but this timeframe is highly dependent on the unique factors of each project.
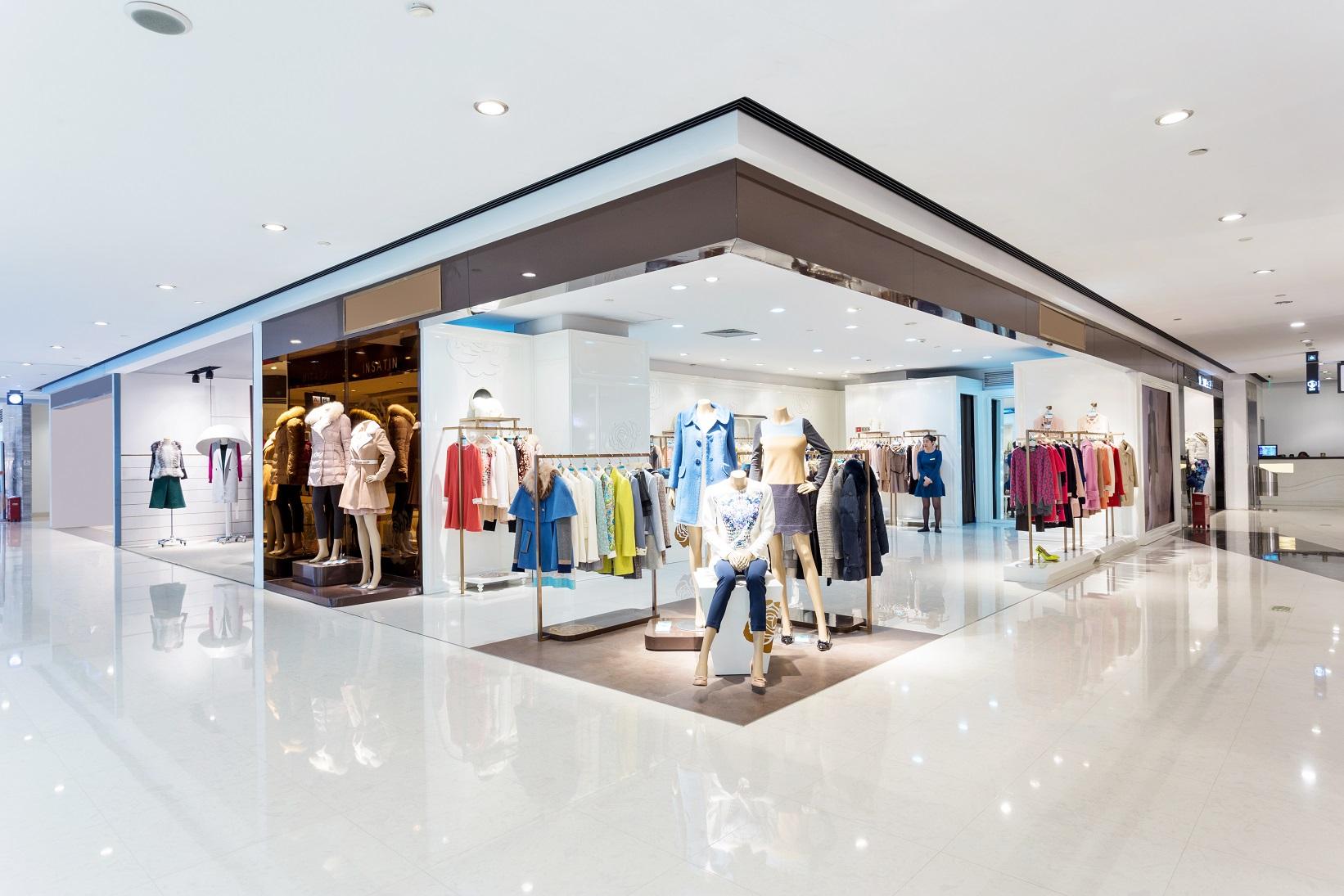
Your Guide to Commercial Interior Design in NZ
by zhoosh_admin | Jun 20, 2022
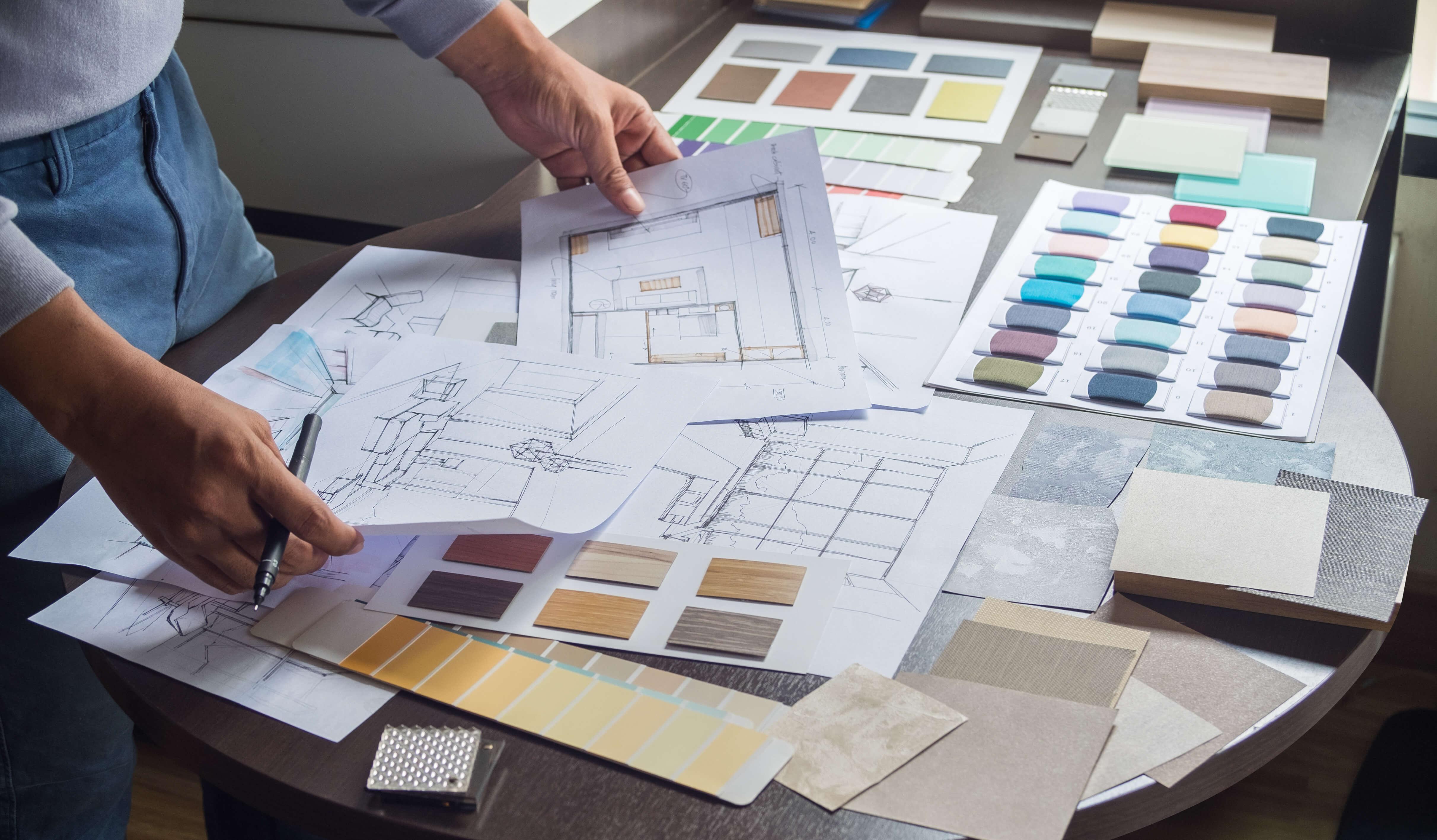
Transforming Your Office Space: How to Integrate Sustainability into Your Interior Design
by zhoosh_admin | January 22, 2023

Maximising Space: Tips for Small Retail Store Layouts
by zhoosh_admin | March 24, 2023

Office Refurbishment & Fit-out Costs.
by zhoosh_admin | Nov 14, 2019
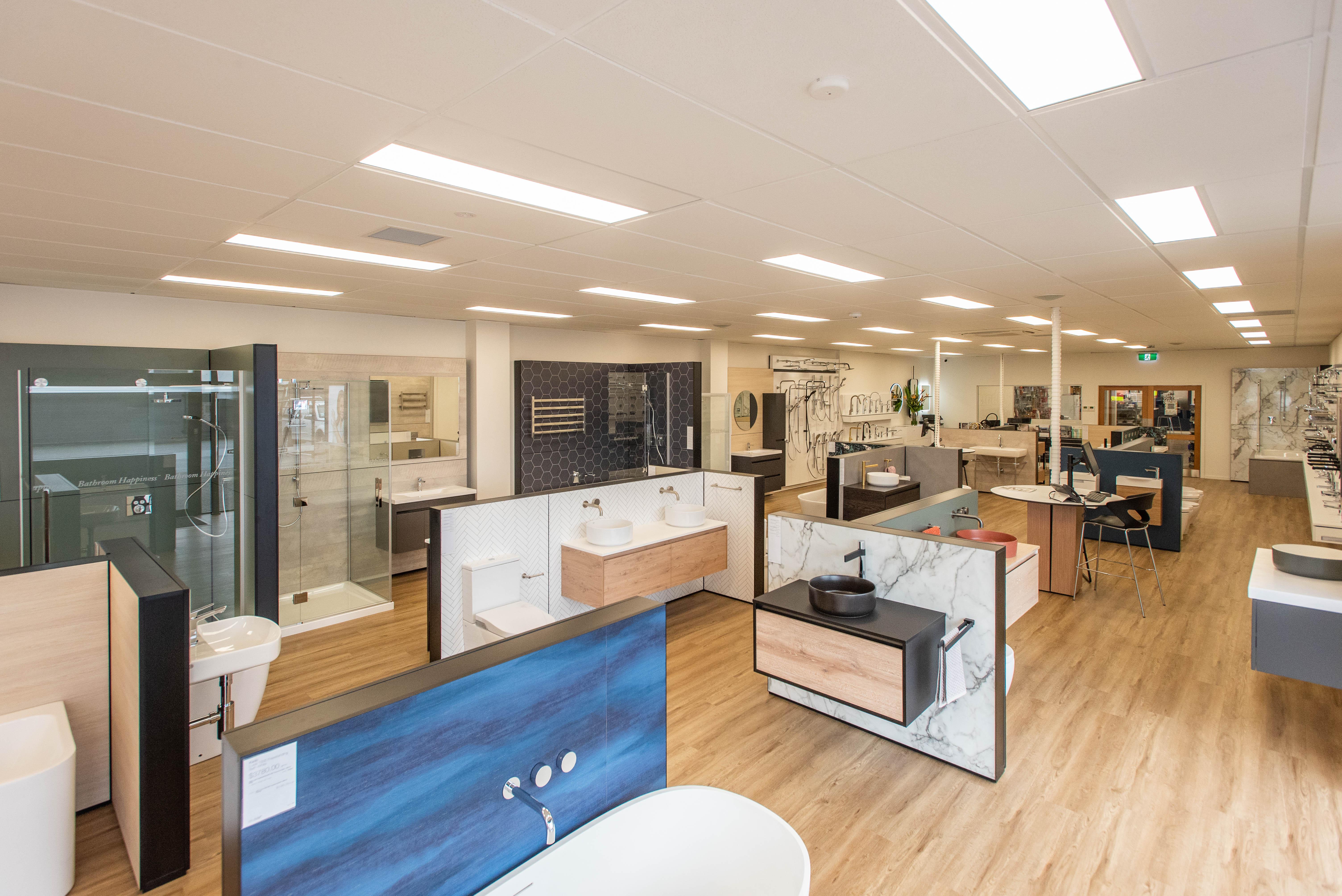
Cost-effective interior construction
by zhoosh_admin | Sep 21, 2020

What Do Customers Want In a Retail Store?
by zhoosh_admin | Jul 20, 2022
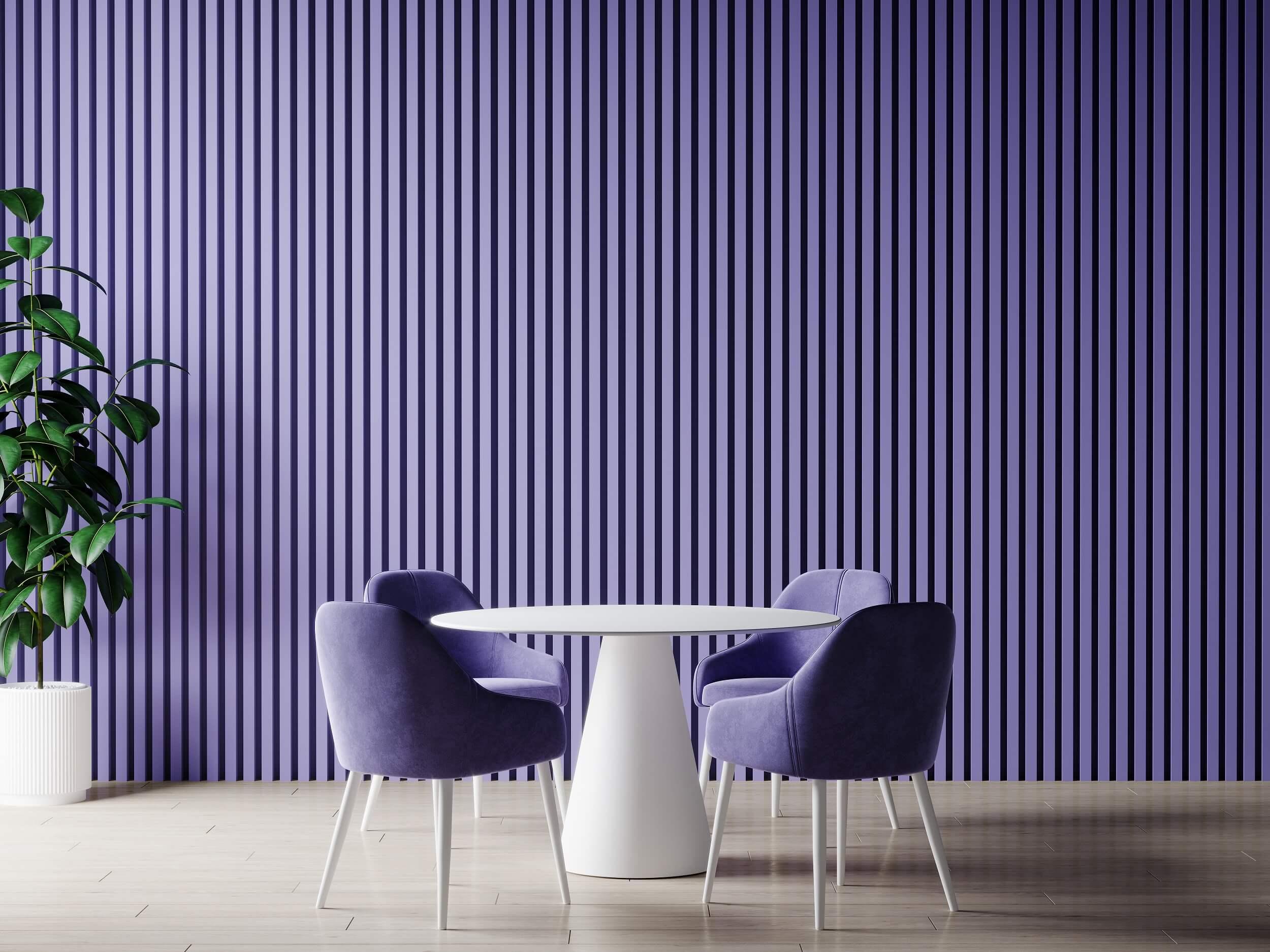
Corporate Interior Trends of 2022
by zhoosh_admin | Jan 31, 2022
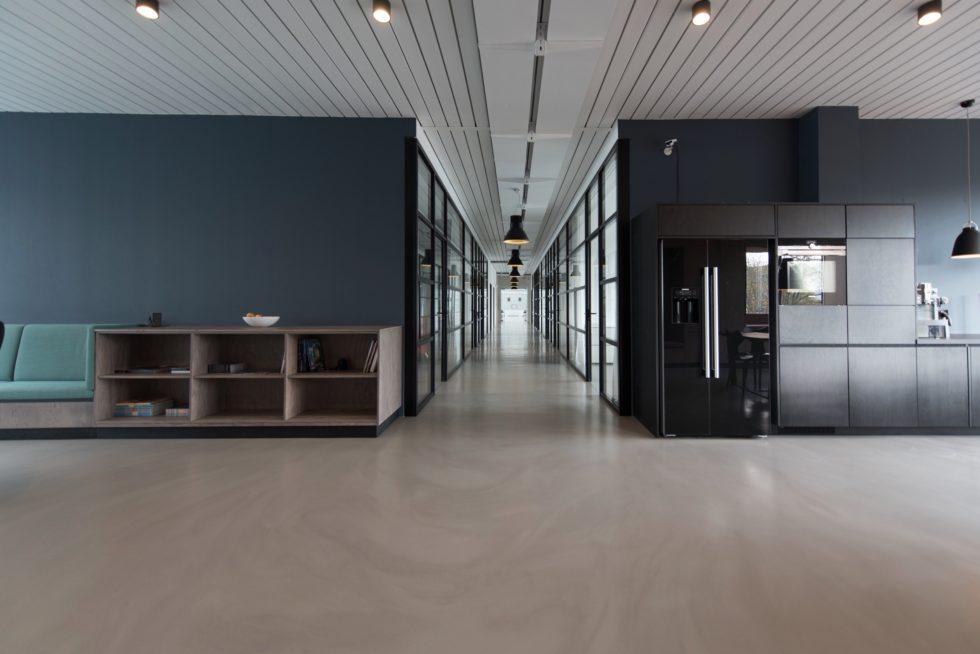
Is design – build office refurbishments a good idea?
by zhoosh_admin | Jul 3, 2020
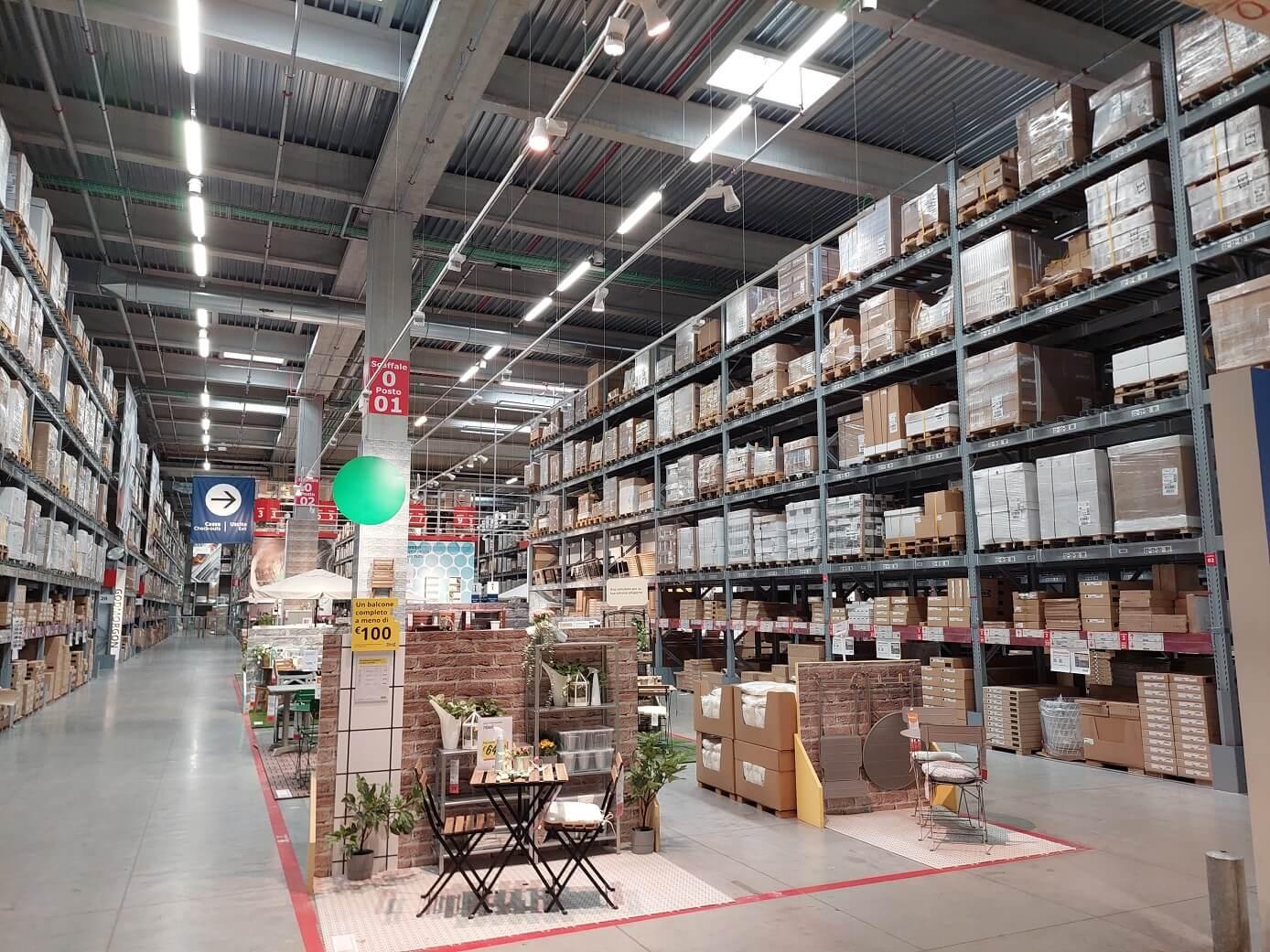
6 Important Elements in Retail Store Design
by zhoosh_admin | May 23, 2022

Safety and Comfort: Design Strategies for a Patient-Centered Healthcare Spaces
by Zoosh_admin | April 13, 2024
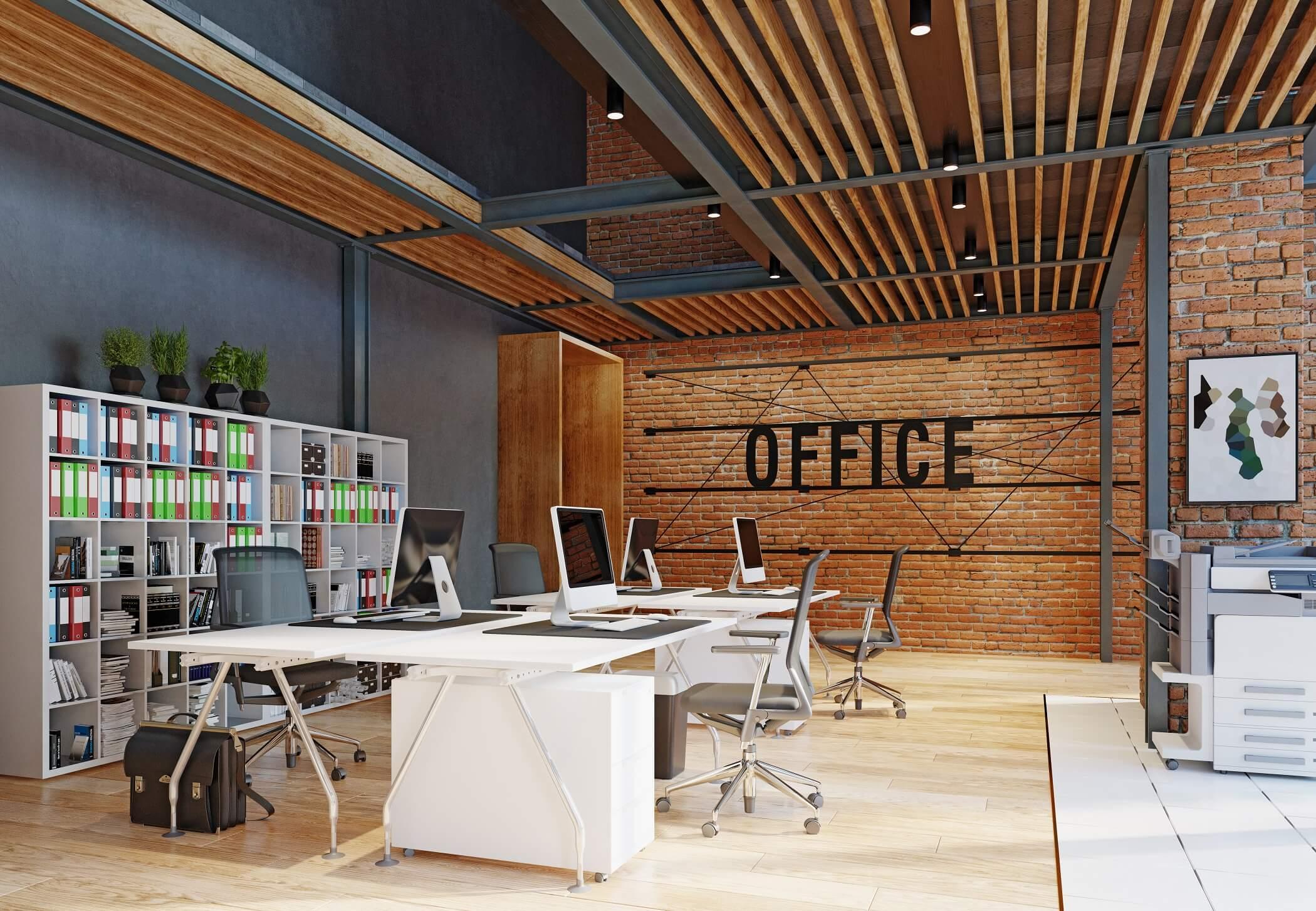
Innovative Office Design to Promote Productivity
by zhoosh_admin | Nov 22, 2021

6 Common Store Layout Mistakes Made by Retailers
by Zoosh Studio | December 22, 2022
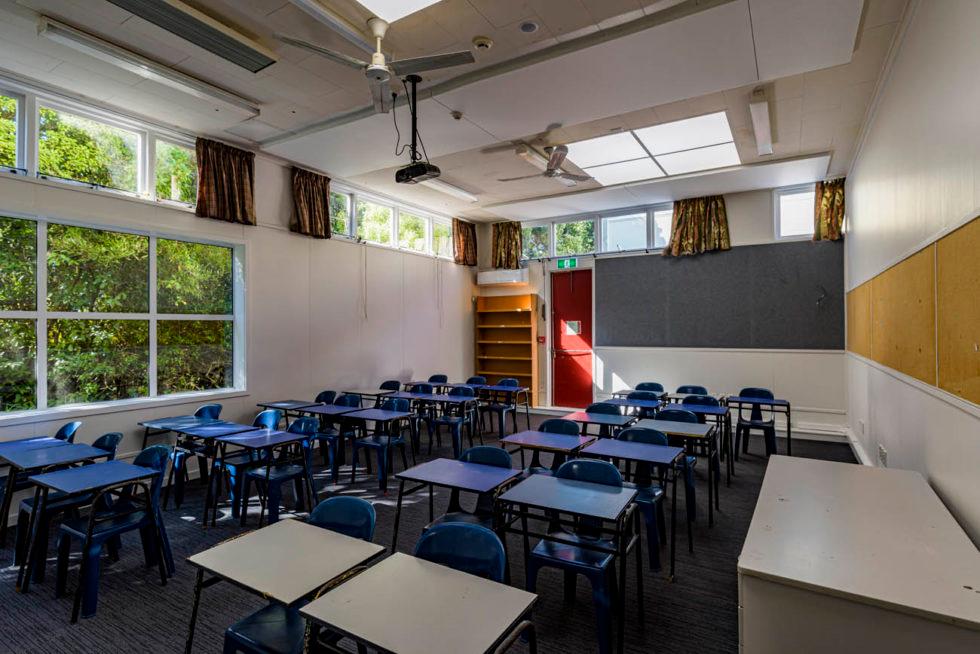
What to look for when looking for construction companies in Hamilton.
by zhoosh_admin | May 6, 2020
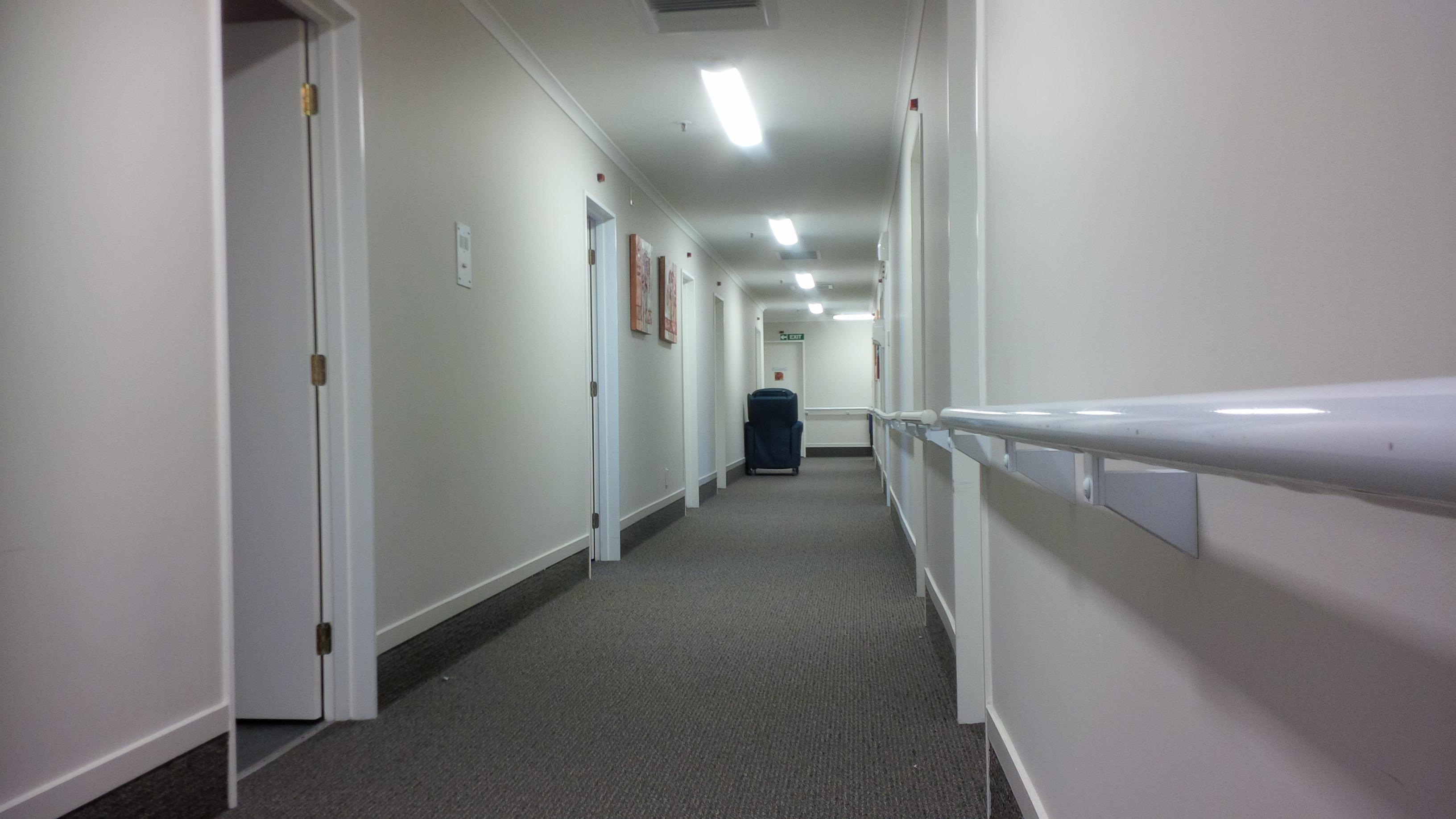
How much does it cost to refurbish an aged care interior?
by zhoosh_admin | Apr 13, 2020
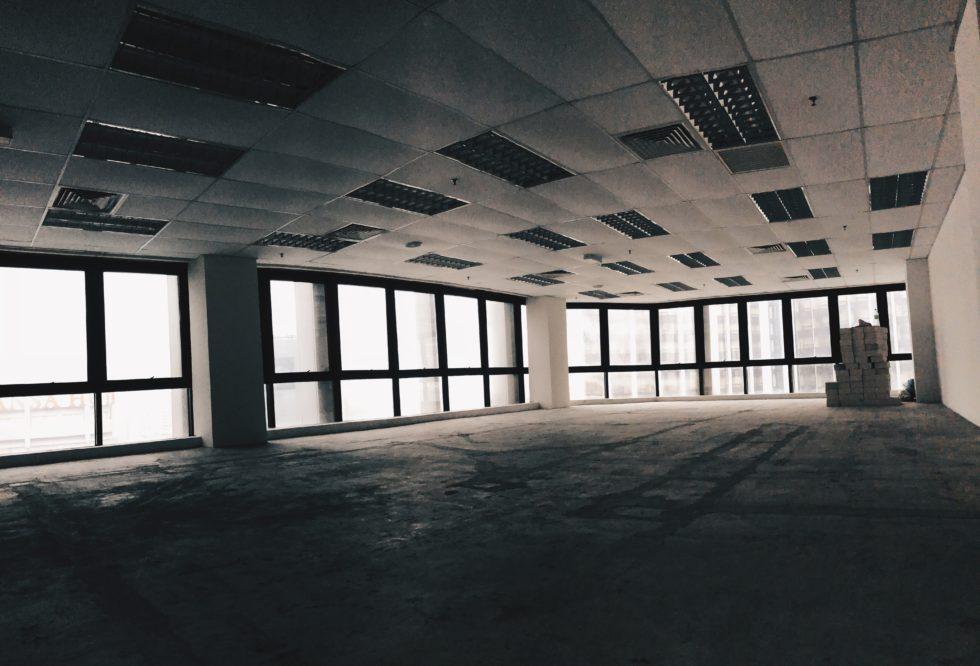
Cost-Effective End of Lease Office Make Good & Strip out Options
by zhoosh_admin | Apr 19, 2020

Signs It’s Time to Refurbish Your Space
by Zoosh_admin | June 20, 2024
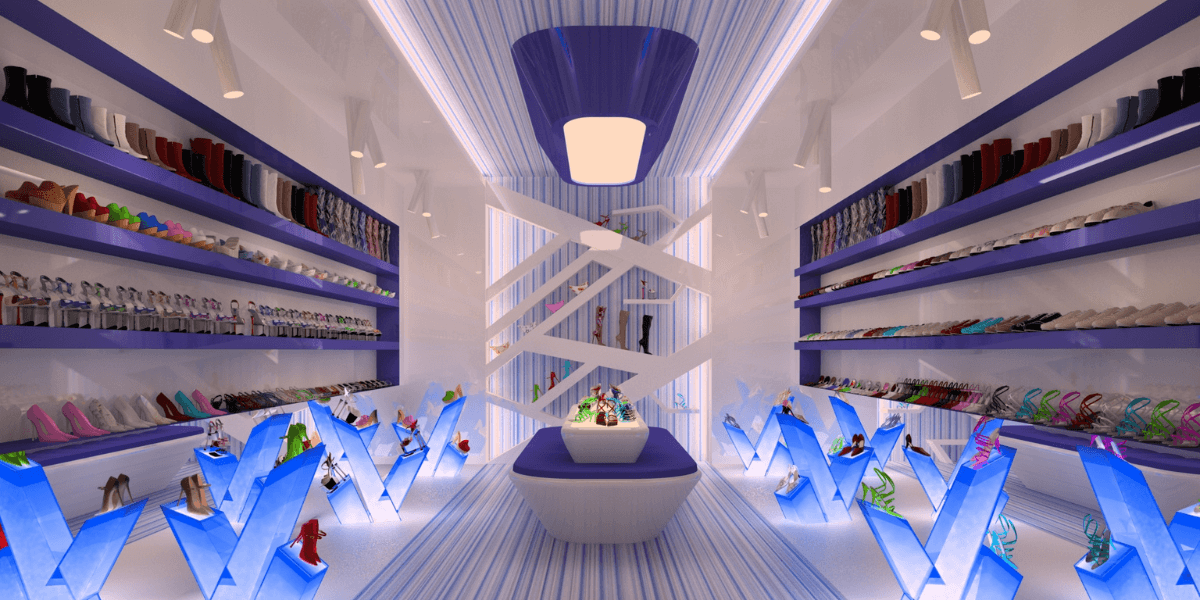
The Future of Retail Design: Innovative Trends for 2023
by zhoosh_admin | May 31, 2023
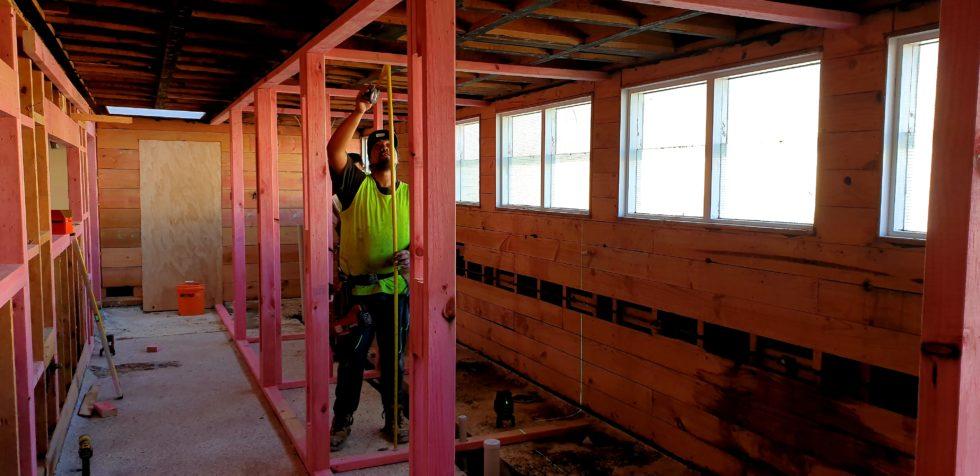
Auckland Construction Company
by zhoosh_admin | May 6, 2020

Designing for the Hybrid Workforce & Adapting Office Spaces
by zhoosh_admin | June 30, 2023

Large Format Retail Store Design Ideas to Impress Your Customers and Clients
by zhoosh_admin | May 23, 2022

The Post-COVID-19 Office Interior
by zhoosh_admin | Oct 27, 2021
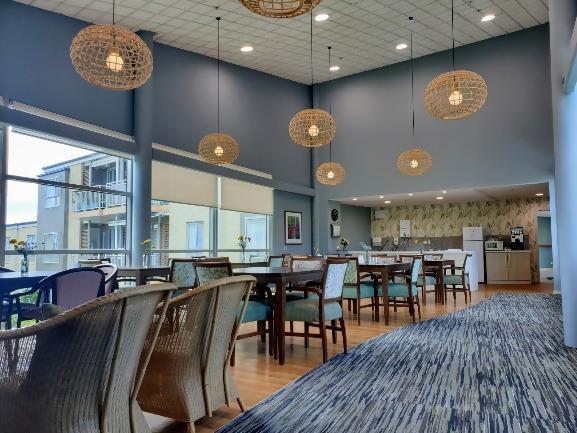
Things To Consider When Planning A Building Rennovation
by Sam Frost | Nov 27, 2019
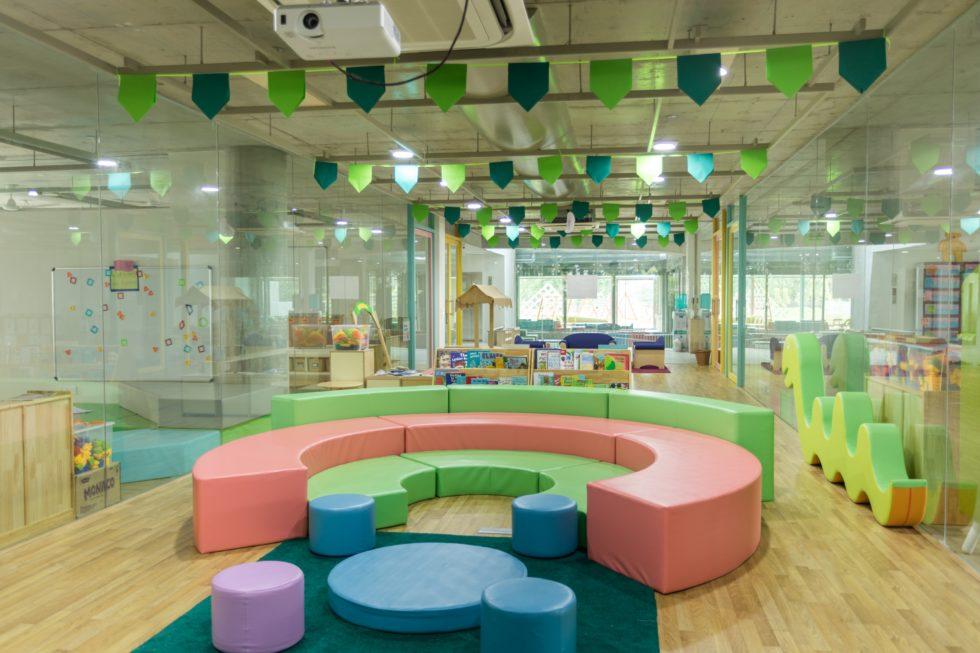
6 steps to an innovative learning environment at your school
by zhoosh_admin | Apr 30, 2020
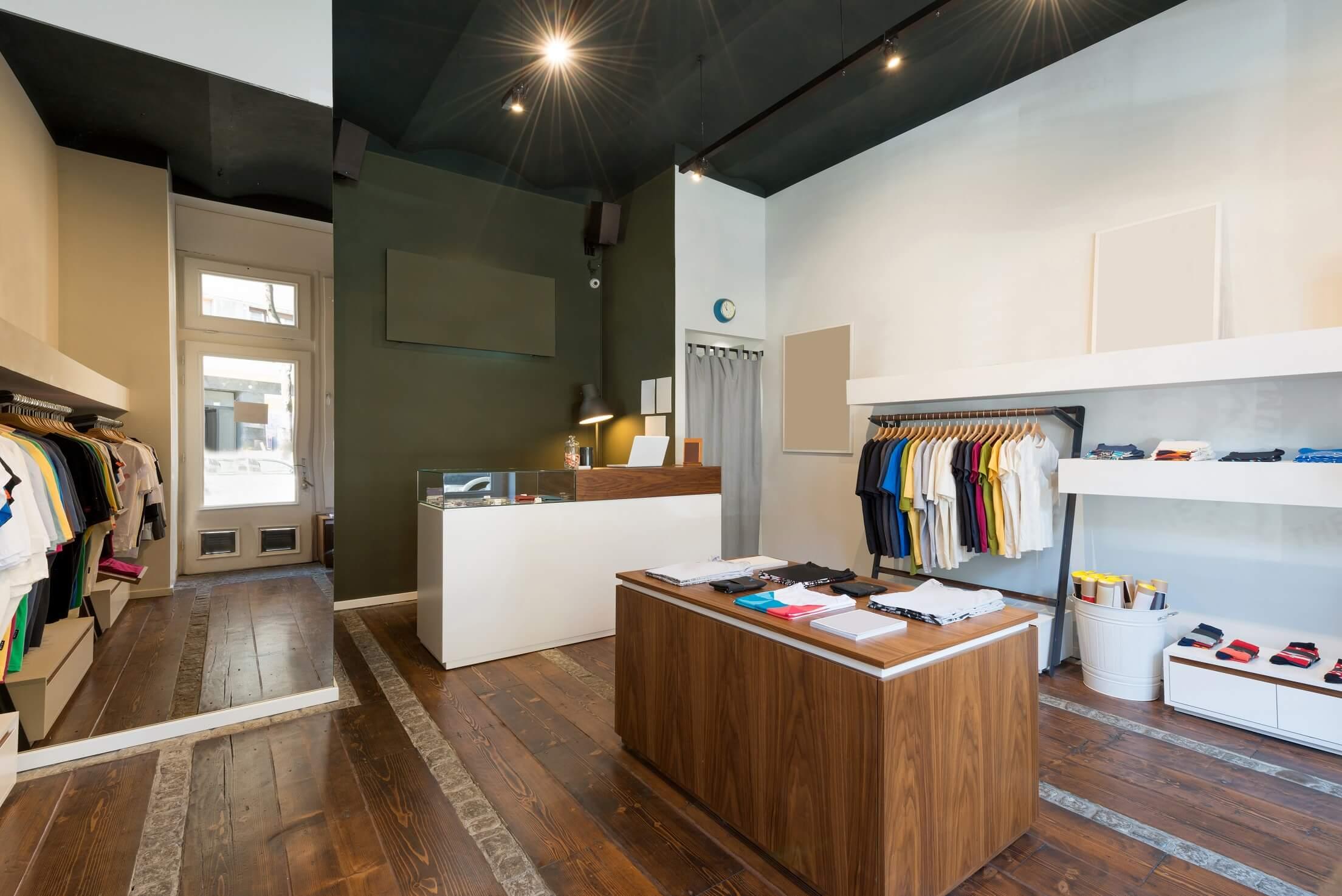
Best Commercial Fit-out Tips to Boost Retail Sales
by zhoosh_admin | Mar 22, 2022
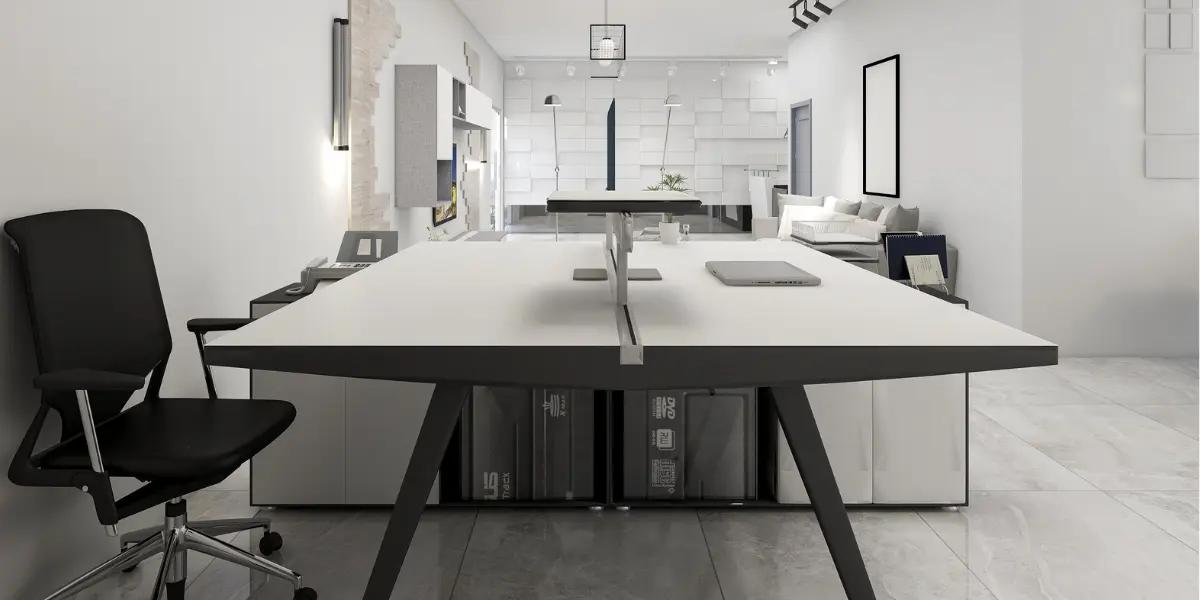
Where Innovation Meets Functionality in Commercial Design
by zhoosh_admin | August 22, 2023
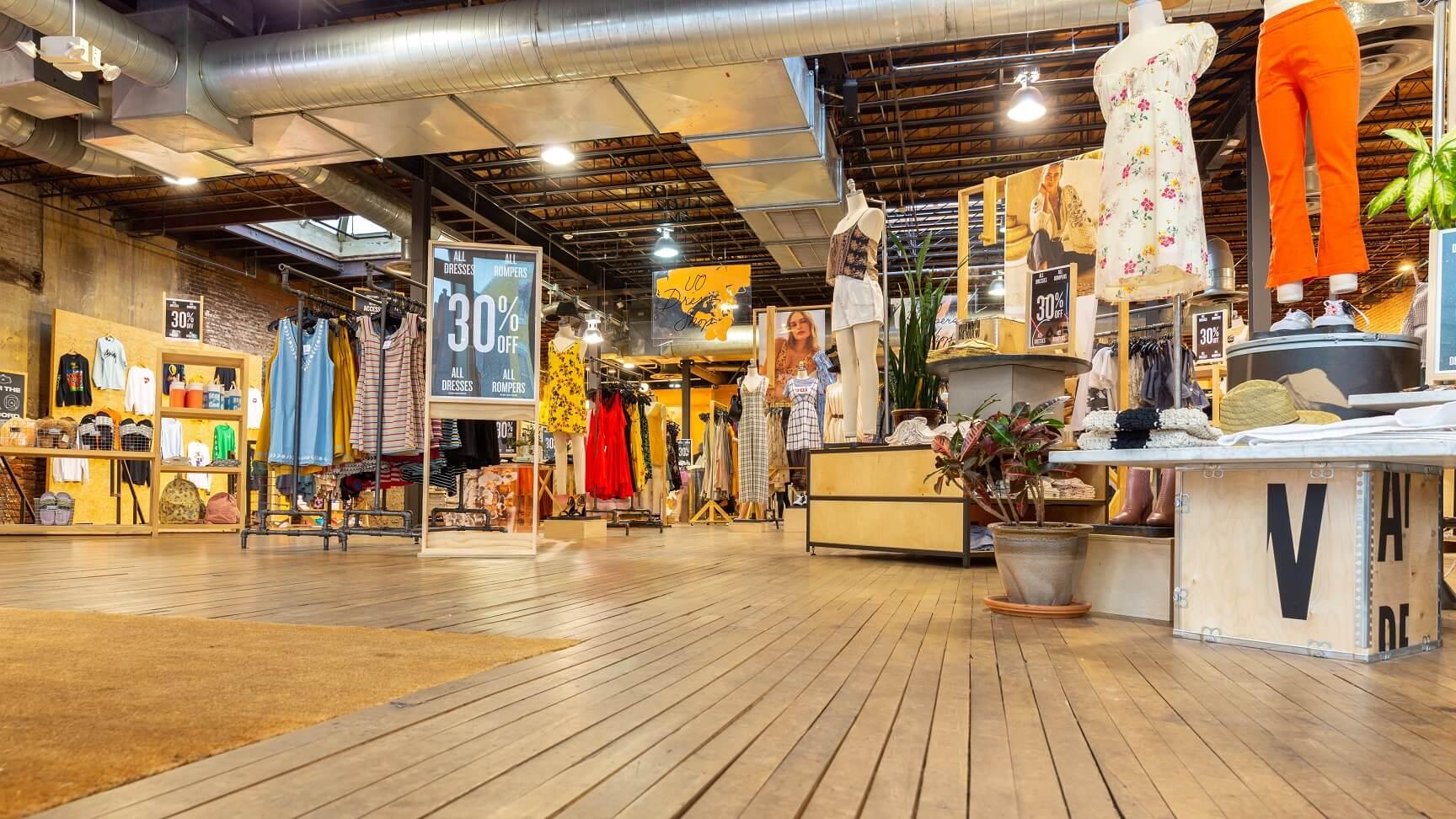
Trying to Reduce Retail Fit-Out Costs in NZ? Here’s How to Do It
by zhoosh_admin | Nov 23, 2022

Office Acoustics: Design Strategies for Noise Reduction and Productivity
by zhoosh_admin | June 30, 2023

The Evolution of the Retail Store: eCommerce Is Changing Brick-and-Mortar Stores
by zhoosh_admin | Sep 30, 2022
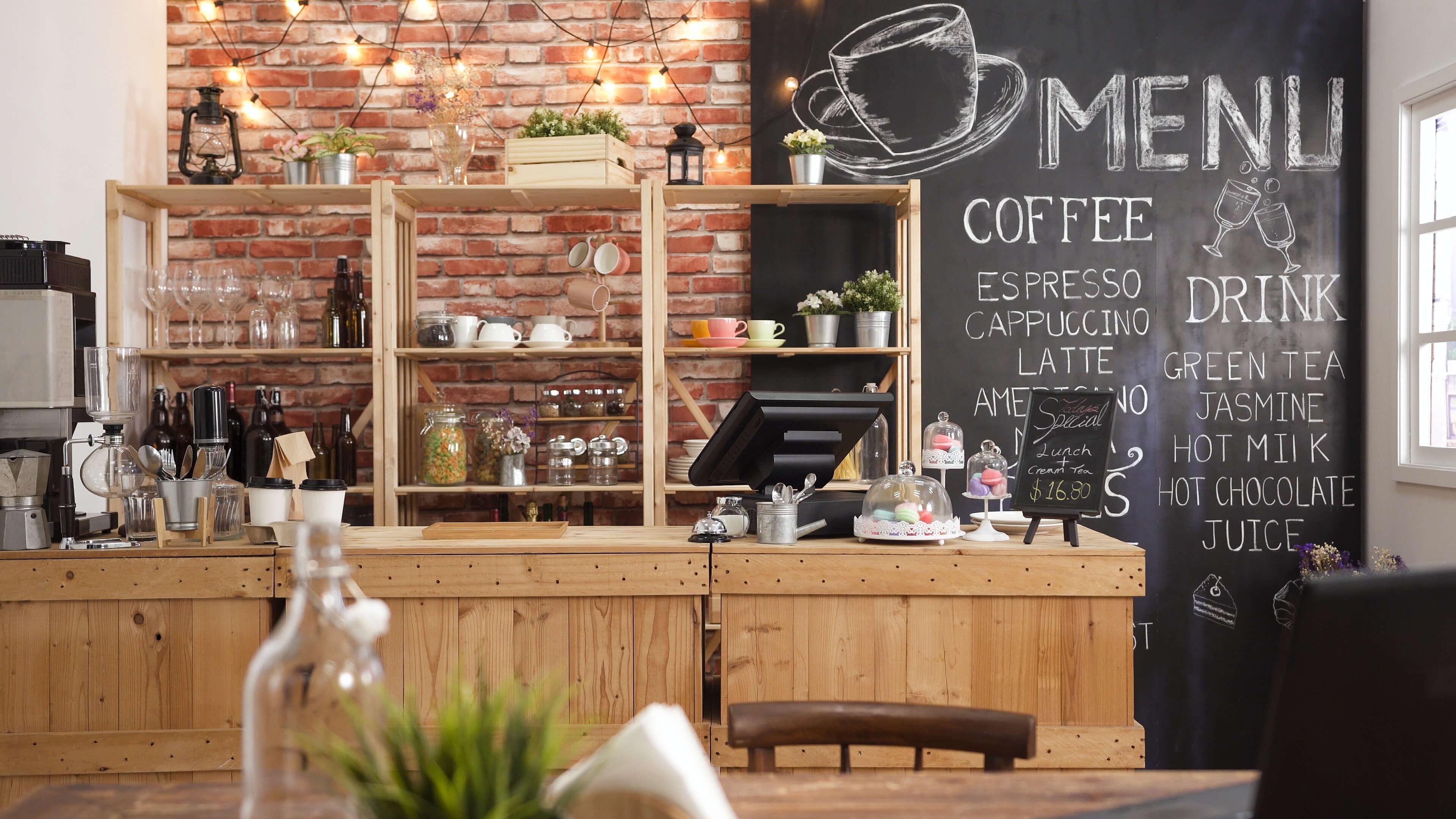
Integrating Your Brand into Your Commercial and Retail Environments
by zhoosh_admin | February 22, 2023

Best Shelving Design and Layout for Large Retail Stores
by zhoosh_admin | Sep 5, 2022
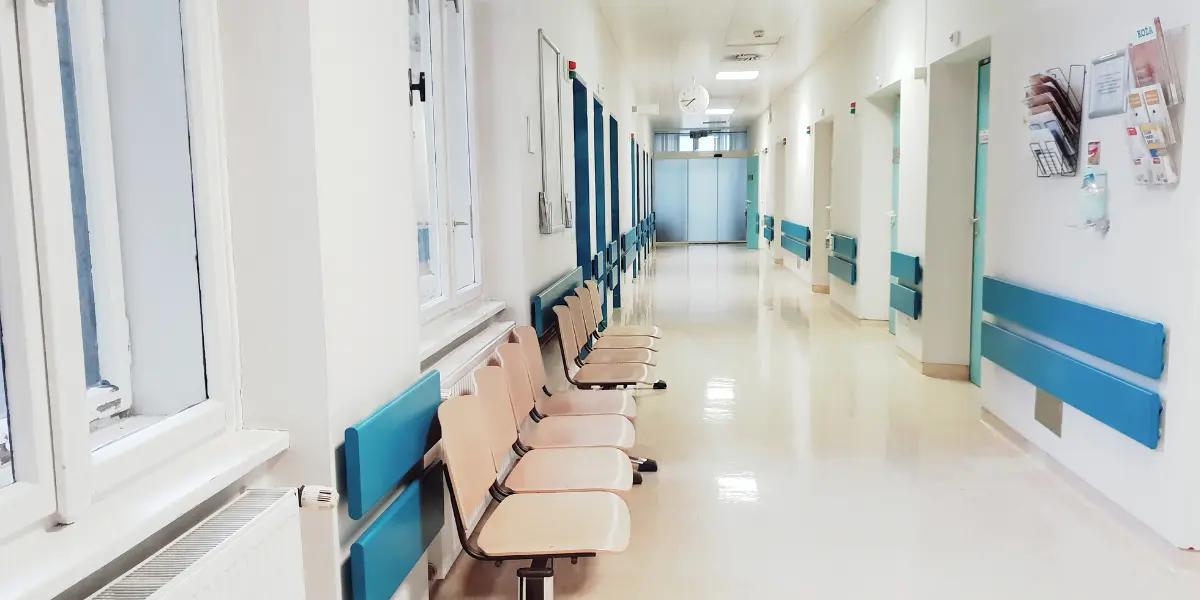
Crafting Custom Healthcare Interiors with Expert Fitouts
by zhoosh_admin | August 22, 2023
Auckland
660-670 Great South Road
Building 5, Level 8
Ellerslie, Auckland 1051
0800 753 583
09 553 4552
hello@zooshstudio.co.nz
Christchurch
Unit 8, 19 William Lewis Drive
Harewood
Christchurch 8051
0800 753 583
03 244 0365
hello@zooshstudio.co.nz