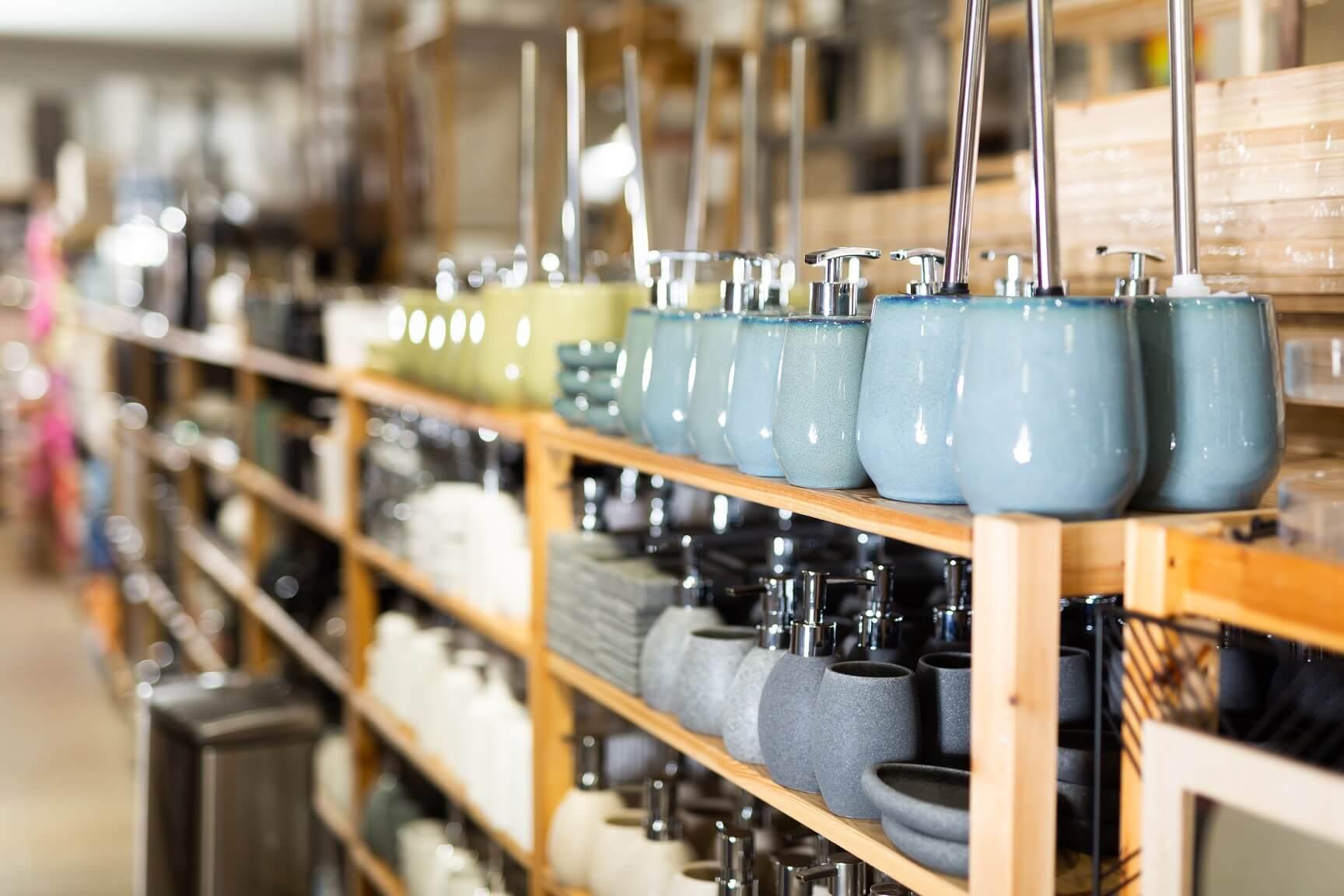
Best Shelving Design and Layout for Large Retail Stores
by zhoosh_admin | Sep 5, 2022
Owners and managers of large retail stores often face many more challenges than the average small business owner when laying out their new stores. They must consider how they’ll arrange all their products for aesthetics and user convenience, as well as how to fit in as many goods as possible without sacrificing a positive shopping experience.
Ultimately, coming up with the best shelving designs and layouts for retail stores can be overwhelming, and it’s unlikely that you’ll have all the answers. Fortunately, by aligning yourself with commercial interior fit-out experts like Zoosh Studio, you can get them. Take note of these shelving design and layout ideas below, and you might be well on your way to achieving a retail store that stands out for all the right reasons.
Use Wall Shelving
While the focus of your shelving design and layout might be on the centre of your building, it’s crucial not to neglect the walls. Many large retail stores have windowless walls, and these can be a blank canvas for product display.
Use the maximum space in your store by installing shelving in areas with walls that would otherwise sit blank. With the help of commercial interior experts, you can fix shelves to walls with wall-mount brackets or bracket strips.
Erect End Bay Shelving
When you picture a supermarket, you’ll likely imagine row upon row of shelves displaying all manner of goods. However, you might also think about those special product deals that feature at the ends of each row.
Alongside having shelving rows, consider the installation of end bay shelves that sit at a 90-degree angle to the end of each shelving run. These shelves are ideal for eye-catching promotional offers and utilise what would otherwise be wasted space.
End bay shelves are also suitable for one or both ends of a shop and lure customers into each aisle with the promise of excellent deals.
Install Metal Shelving
It’s not always easy deciding which shelving type you’d like to install in your large retail store. You want it to be aesthetically pleasing, but you also need it to be strong for health and safety purposes. Metal shelving ticks both of those boxes.
Aluminium and steel shelves are durable and robust while also suiting suit small, large, lightweight, and heavy products. Metal is also designed to suit temperature extremes, is adjustable and configurable, and is easy to install and clean.
You might also be surprised at how versatile such shelves are to suit any products you wish to display. Often, metal shelving can come with slat walls or pegboard backing that you can use for hooks, hangers, trays, and baskets.
Go for Gondola Shelving
Gondola shelving might not be the first option that comes to mind for a large format retail store, but it can be a worthwhile consideration.
Gondola shelving units are free-standing, double-sided, and don’t need to be fixed to walls. They have also been designed with convenient customer service in mind and suit most retail business configurations.
What’s more, this shelving type is ideal for lightweight and heavy merchandise, which means you’re not limited with what you use it for.
Stick with the Grid Store Layout
You might wish for your retail store to stand out from the crowd and be desirable for customers to visit for all the right reasons, but you don’t need to stray from traditional layouts to achieve that.
The grid store layout is one of the more tried and trusted options, and it’s preferred for how you’re able to display merchandise in long aisles for customers to browse up and down to their heart’s content.
The grid store layout also maximises product display space, minimises white space, and provides opportunities for impulse buys that bolster your sales. These layouts even allow for extra-wide aisles and predictable traffic flow, making them a preferred option in pharmacies, supermarkets, and convenience stores.
Try the Diagonal Store Layout
If you know a grid layout would suit your store, but you want something slightly different, the diagonal store layout might appeal. With this layout, aisles are placed at angles for customers to be more exposed to merchandise as they meander through your shop.
It’s ideal for when space is restricted, and you want shoppers to be guided to the checkout. You’re also able to enjoy better security since it allows for central checkouts to see all aisles.
Stick With Straight
Talk to your chosen interior layout expert about straight floor plans if you’re looking for an economic store layout with no frills. Such plans have a straight, organised flow and allow for the seamless showcase of your best goods.
This layout is also easy to design in most stores since it involves straight rack and shelving placement without too many angles or complex installation requirements.
Fly With Freeflow
If you’re truly looking for something different, but you’re unable to get your creative juices flowing, talk to commercial interior fit-out specialists about the suitability of a freeflow layout for your retail business.
There can be many benefits associated with such a design, such as unlimited creativity, no limitations with shelves and floor patterns, and the use of different angles. Freeflow layouts also encourage shoppers to browse in different directions, which might suit your unique business model.
Ask the Experts
It’s clear to see that so many shelving and layout options can work within the confines of a large retail store. If you’re stuck for ideas or are unsure how to undertake your next renovation or complete construction, you’re in the right place. Talk to the expert team at Zoosh Studio to learn more about creating a retail space you can be proud of.
FAQs
What are effective ways to utilise wall space in large retail stores for product display?
One effective way to utilise wall space in large retail stores for product display is to use vertical fixtures like shelves and hanging racks, increasing visibility and making the most of limited floor space.
What are some benefits of a free-flow layout in a large retail store, and what stores might it most suit?
The benefits of a freeflow layout in a large retail store include improved traffic flow, increased customer engagement, and the ability to showcase various products. This layout may suit fashion, electronics, and home goods stores.
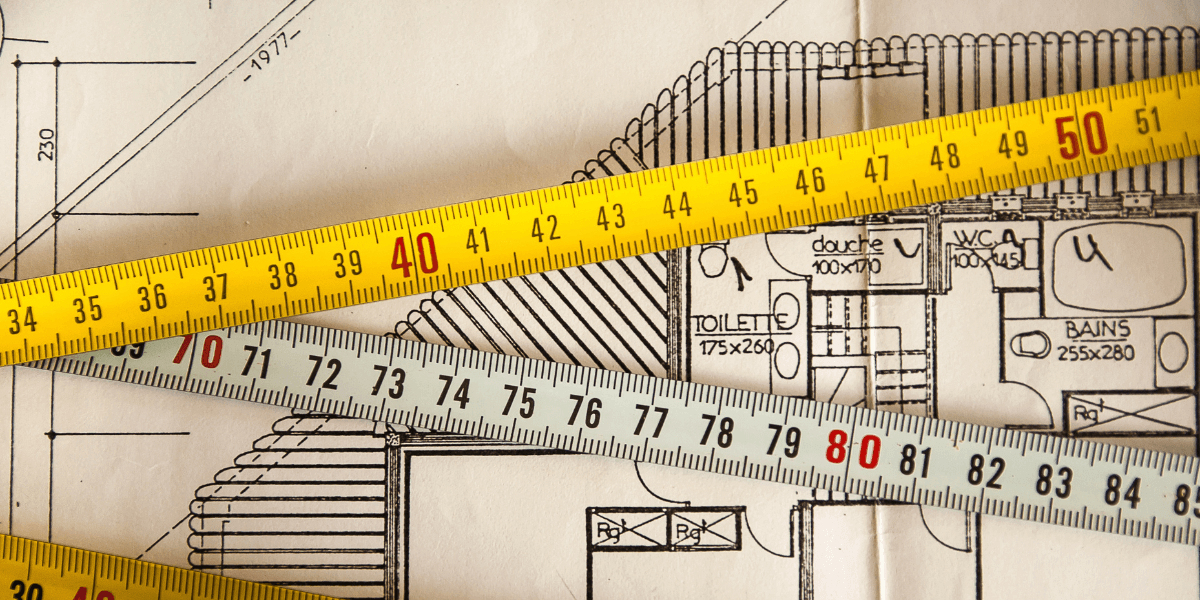
How Does the Design and Build Process Work?
by zhoosh_admin | May 31, 2023
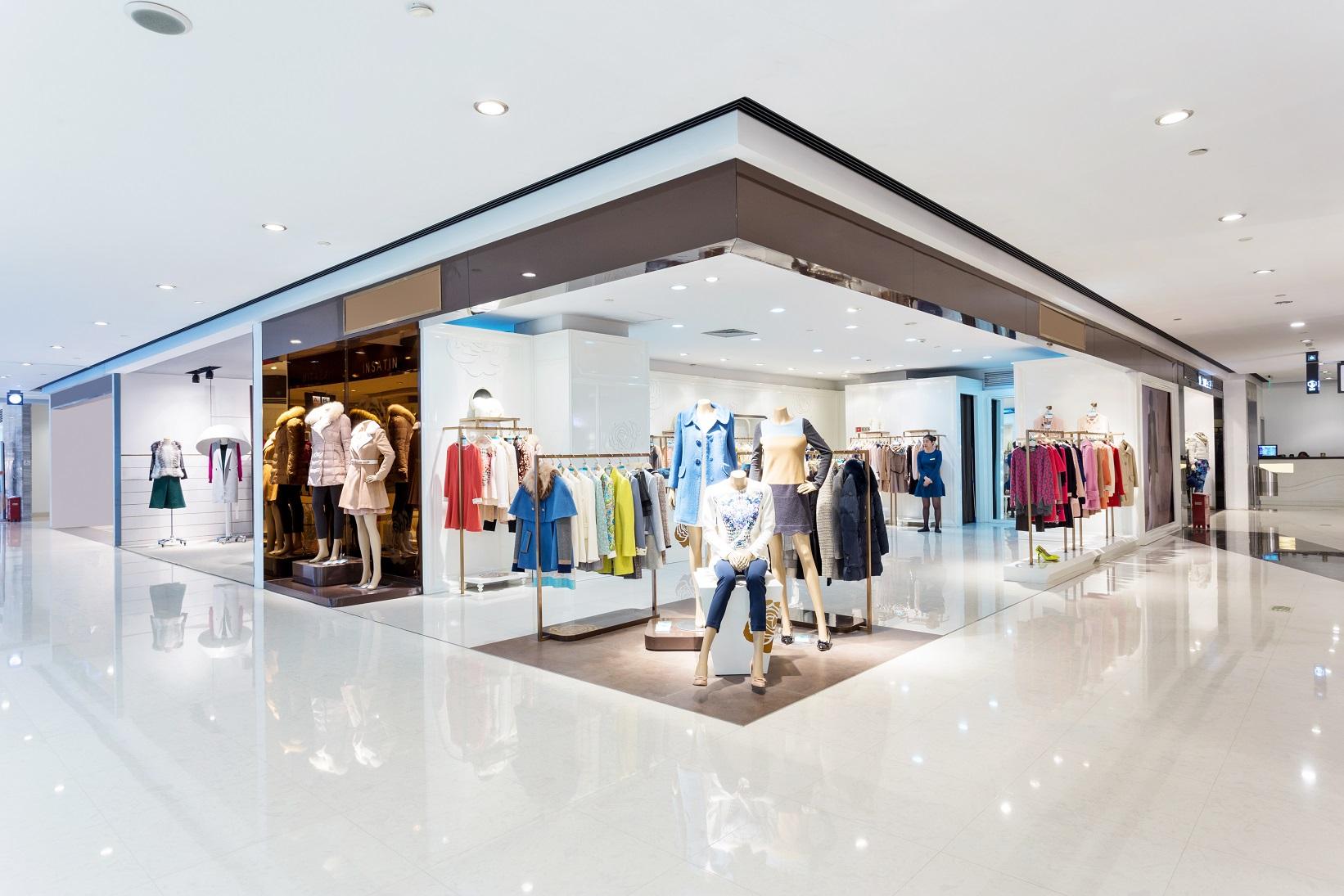
Your Guide to Commercial Interior Design in NZ
by zhoosh_admin | Jun 20, 2022
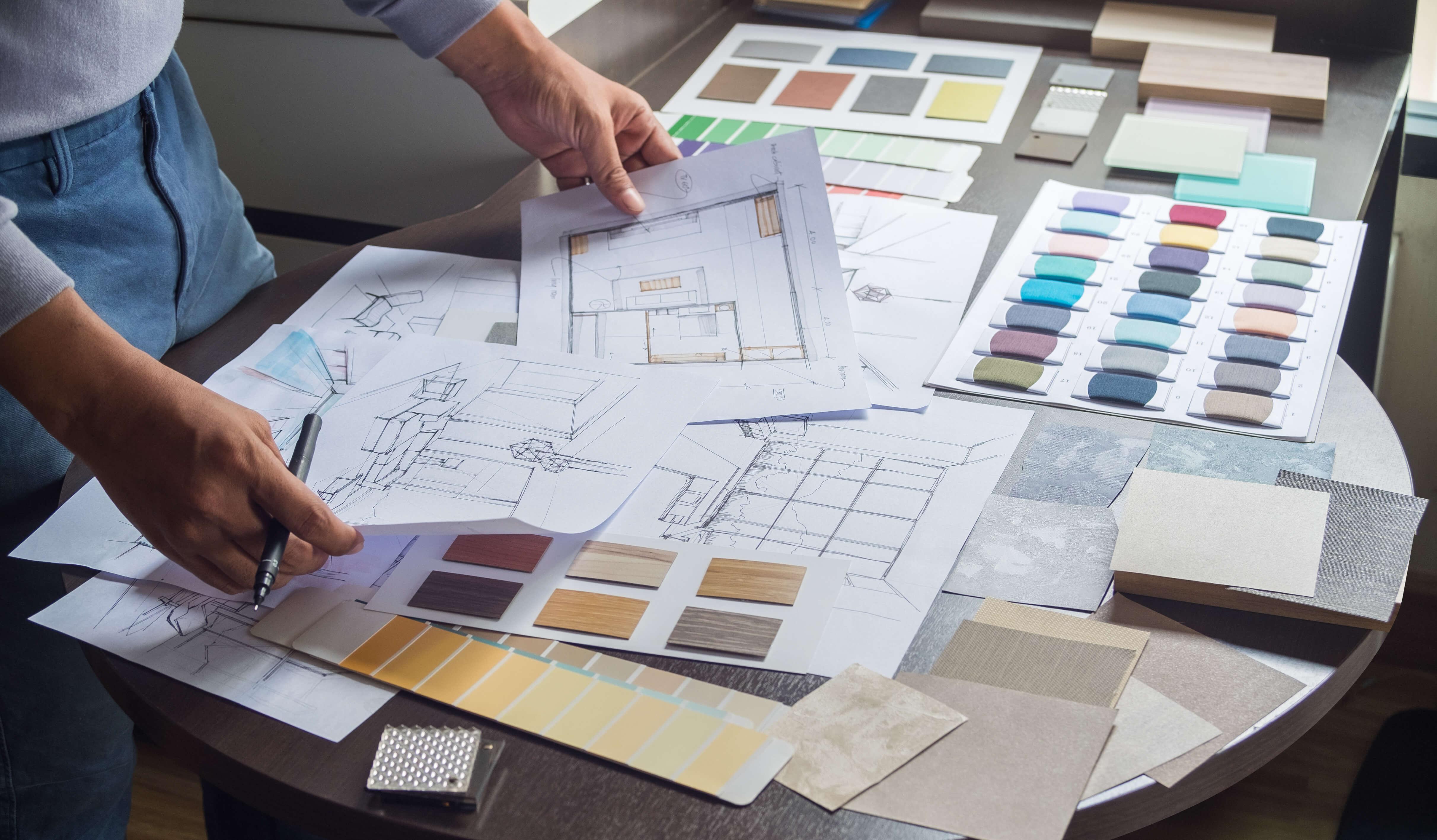
Transforming Your Office Space: How to Integrate Sustainability into Your Interior Design
by zhoosh_admin | January 22, 2023
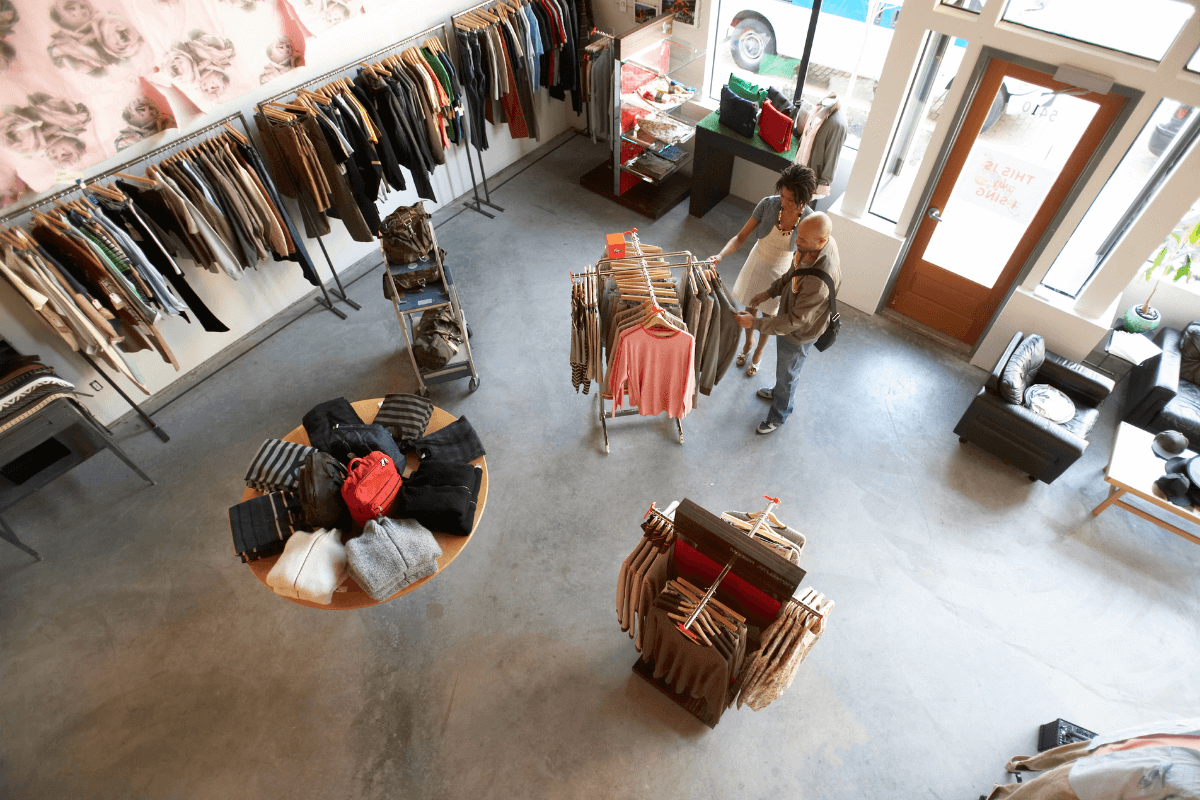
Maximising Space: Tips for Small Retail Store Layouts
by zhoosh_admin | March 24, 2023

Office Refurbishment & Fit-out Costs.
by zhoosh_admin | Nov 14, 2019
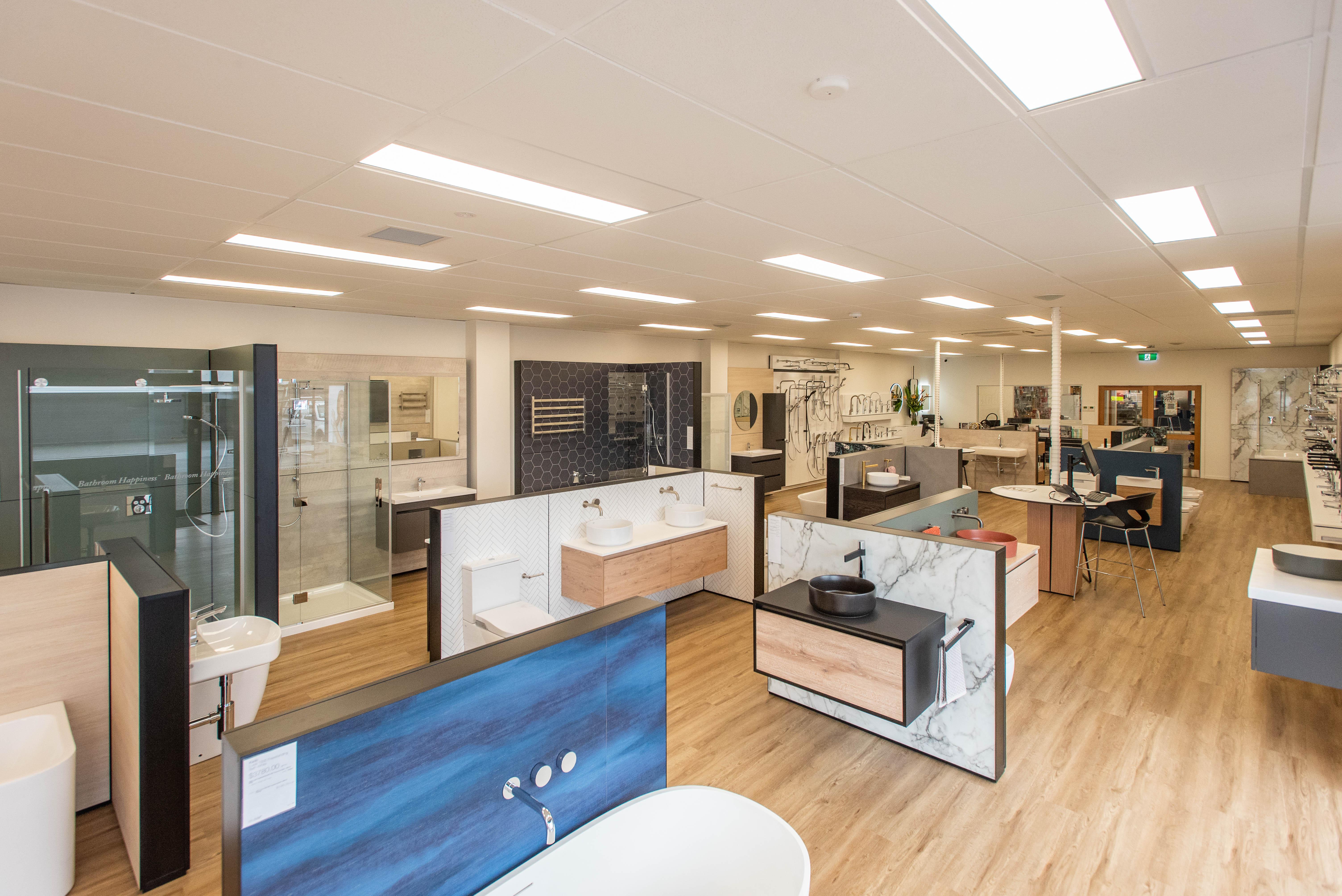
Cost-effective interior construction
by zhoosh_admin | Sep 21, 2020

What Do Customers Want In a Retail Store?
by zhoosh_admin | Jul 20, 2022
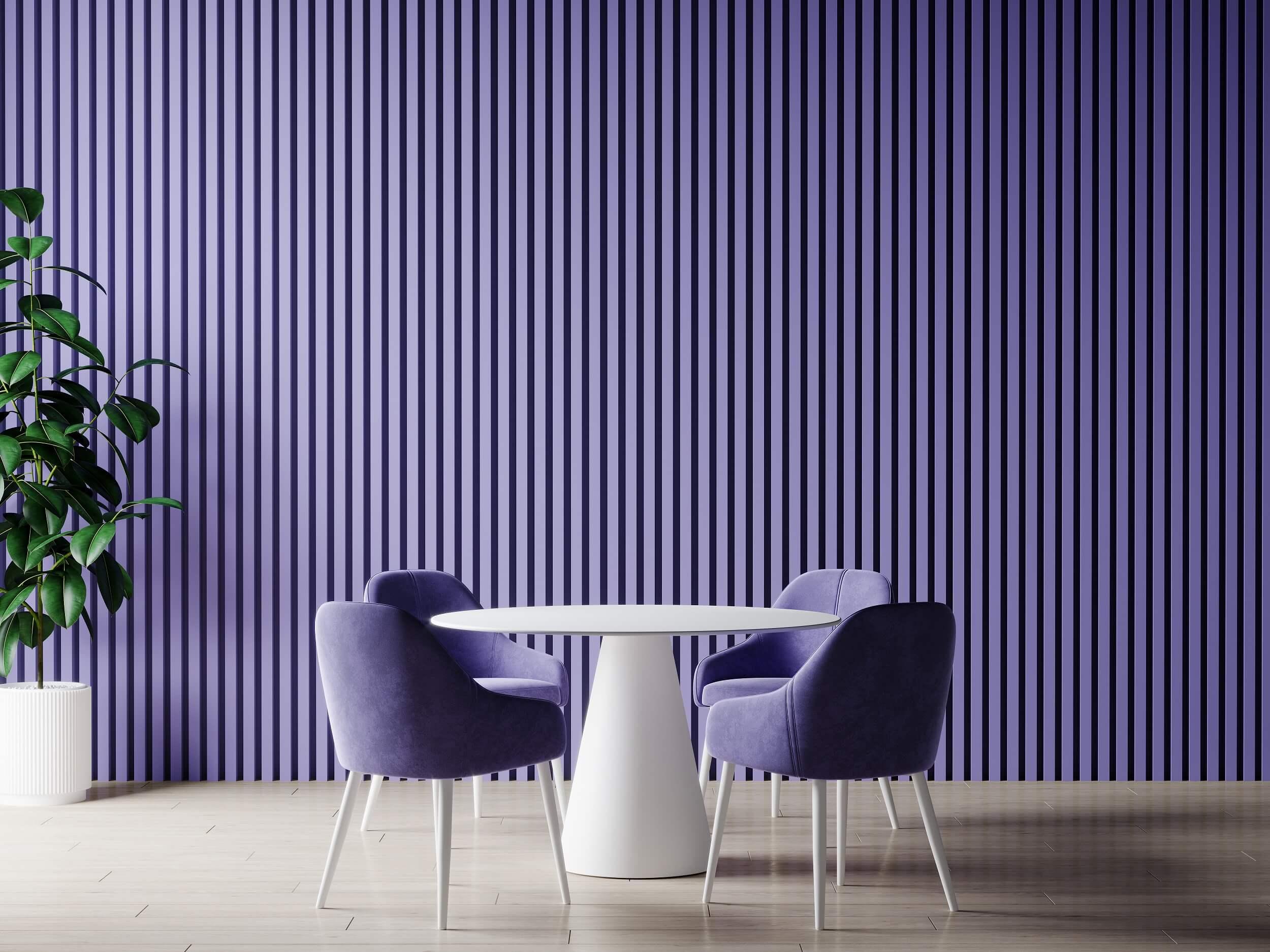
Corporate Interior Trends of 2022
by zhoosh_admin | Jan 31, 2022
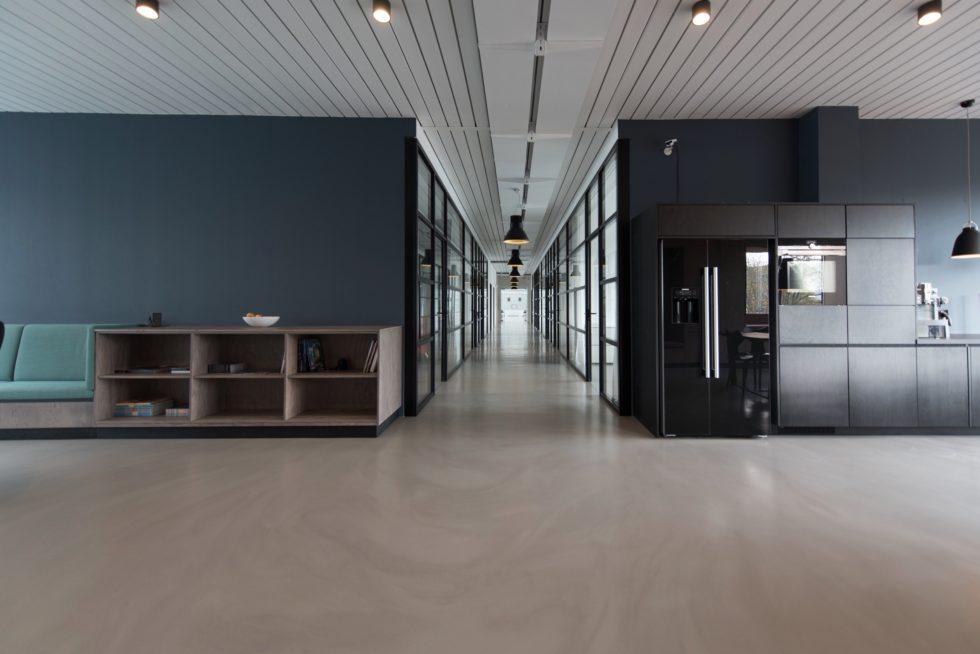
Is design – build office refurbishments a good idea?
by zhoosh_admin | Jul 3, 2020
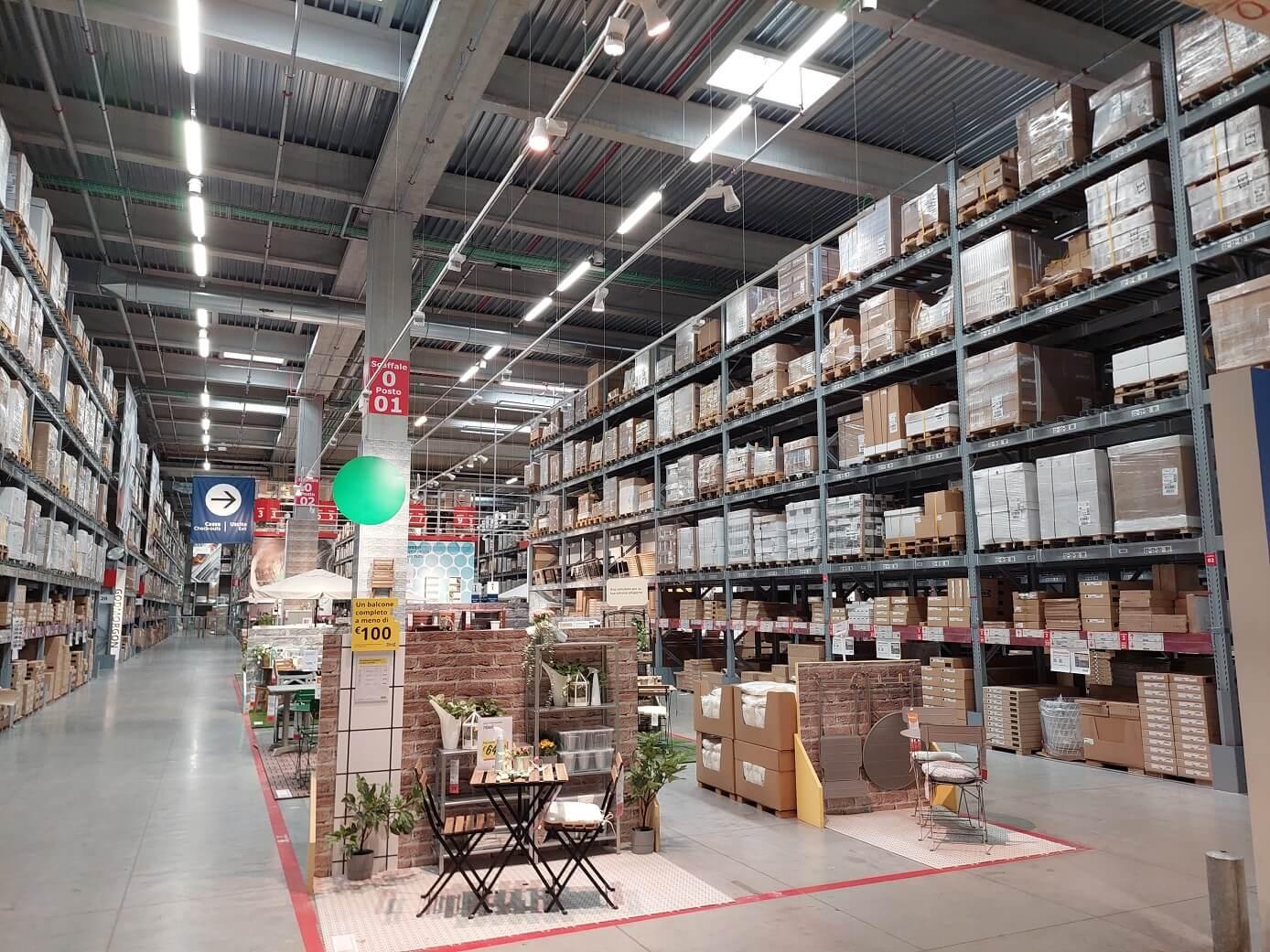
6 Important Elements in Retail Store Design
by zhoosh_admin | May 23, 2022

Safety and Comfort: Design Strategies for a Patient-Centered Healthcare Spaces
by Zoosh_admin | April 13, 2024
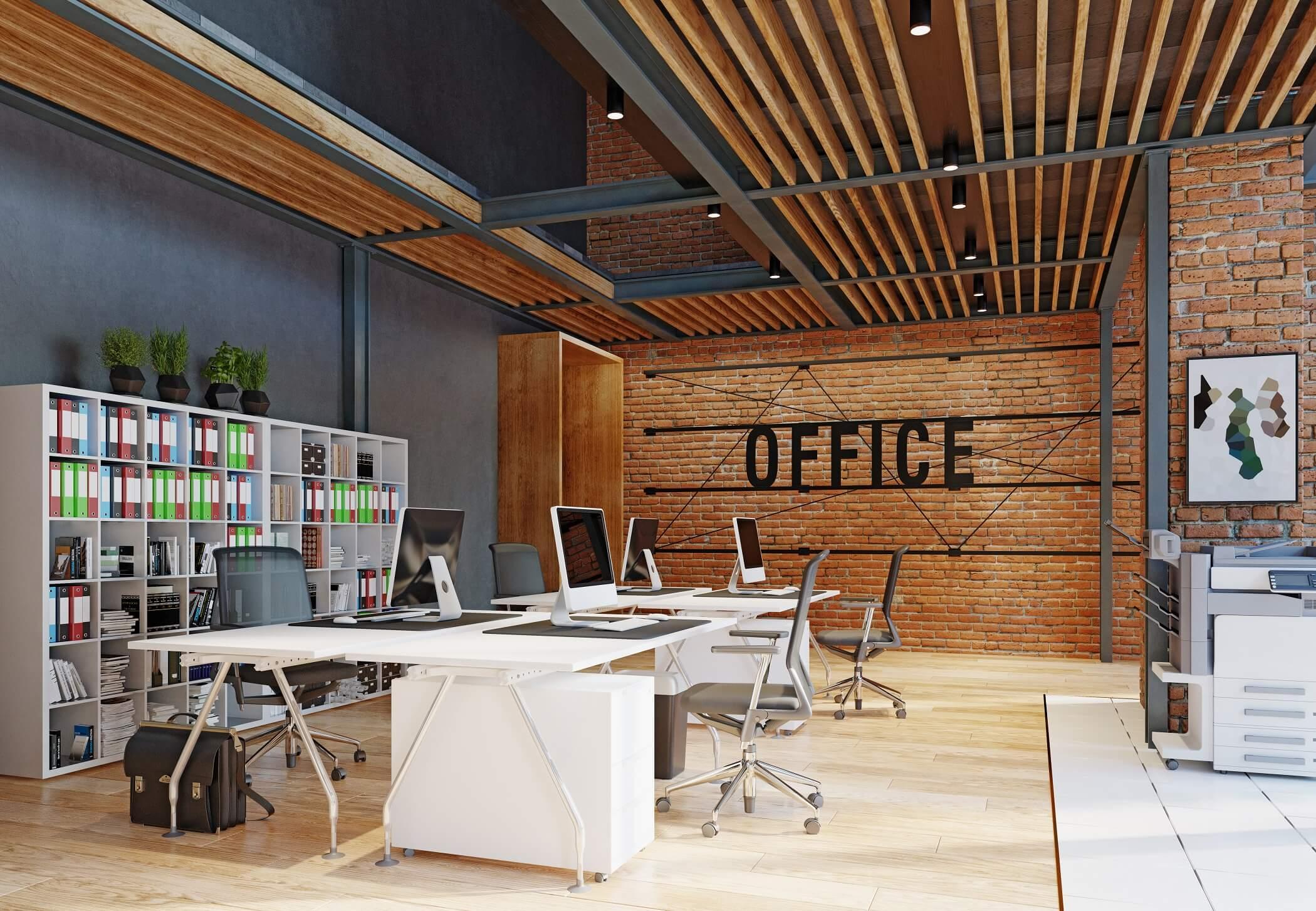
Innovative Office Design to Promote Productivity
by zhoosh_admin | Nov 22, 2021

6 Common Store Layout Mistakes Made by Retailers
by Zoosh Studio | December 22, 2022
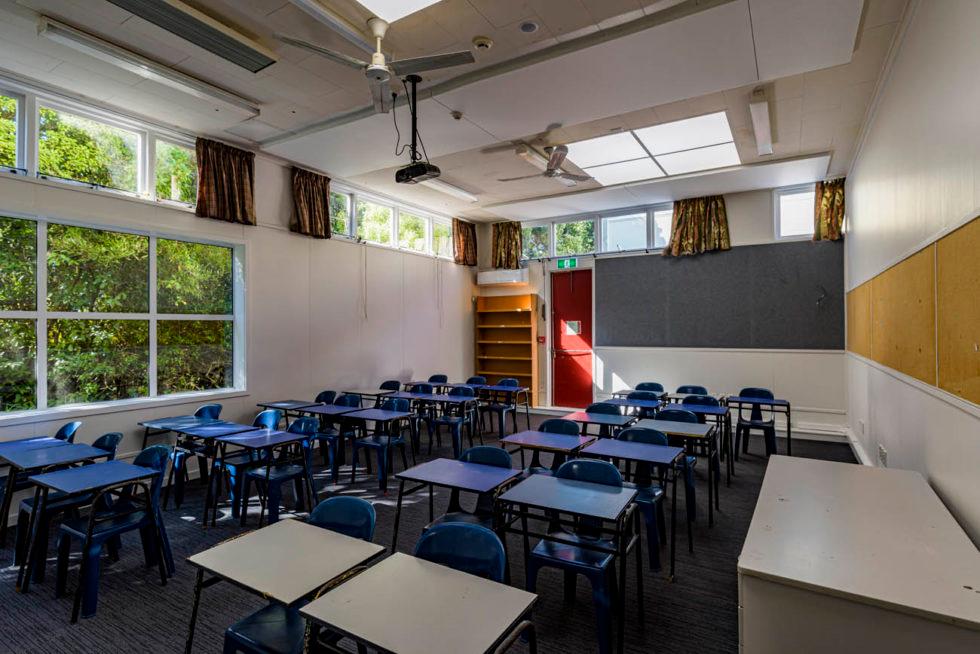
What to look for when looking for construction companies in Hamilton.
by zhoosh_admin | May 6, 2020
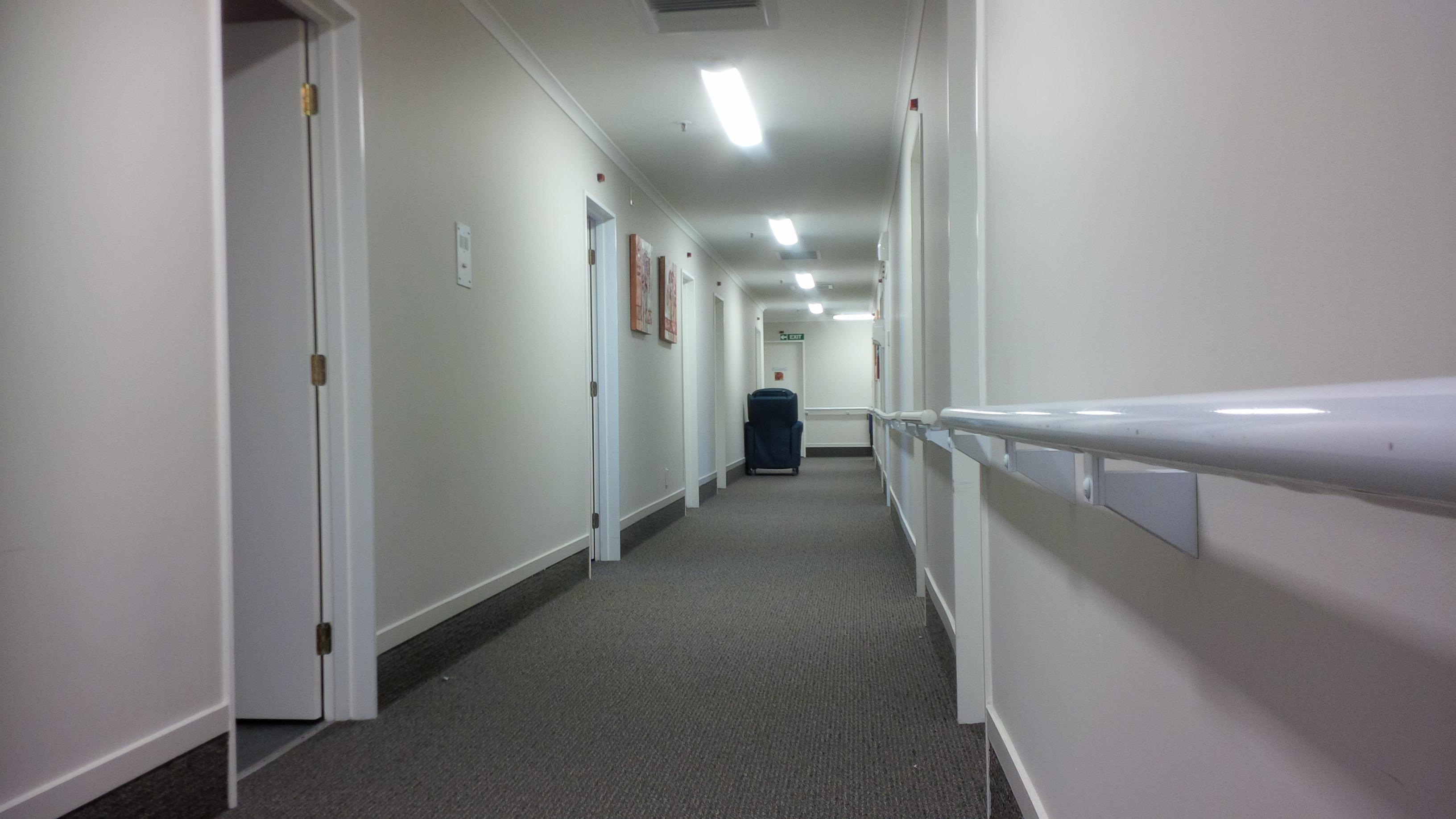
How much does it cost to refurbish an aged care interior?
by zhoosh_admin | Apr 13, 2020
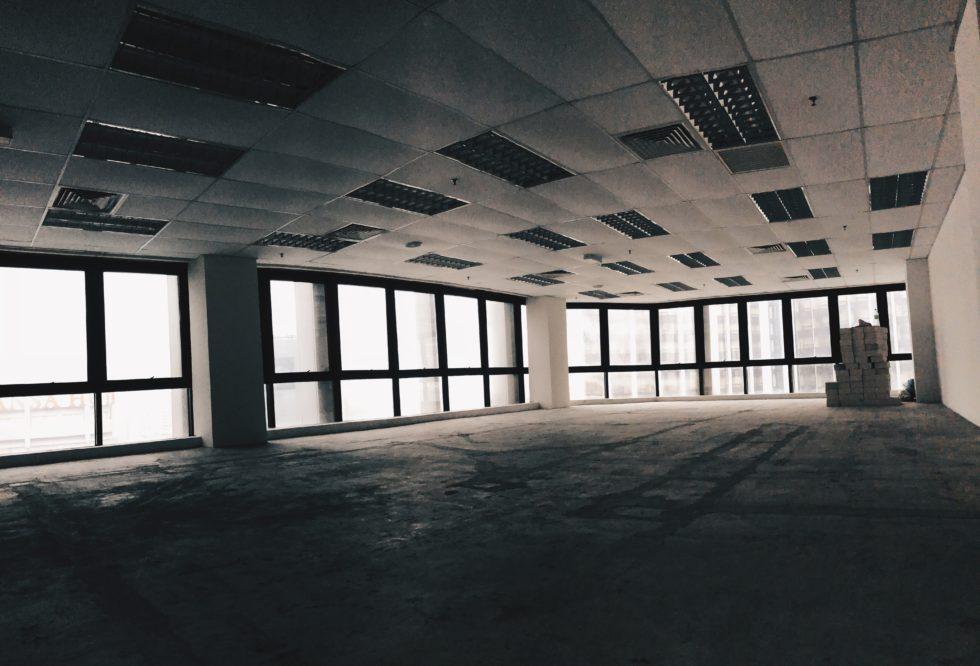
Cost-Effective End of Lease Office Make Good & Strip out Options
by zhoosh_admin | Apr 19, 2020

Signs It’s Time to Refurbish Your Space
by Zoosh_admin | June 20, 2024
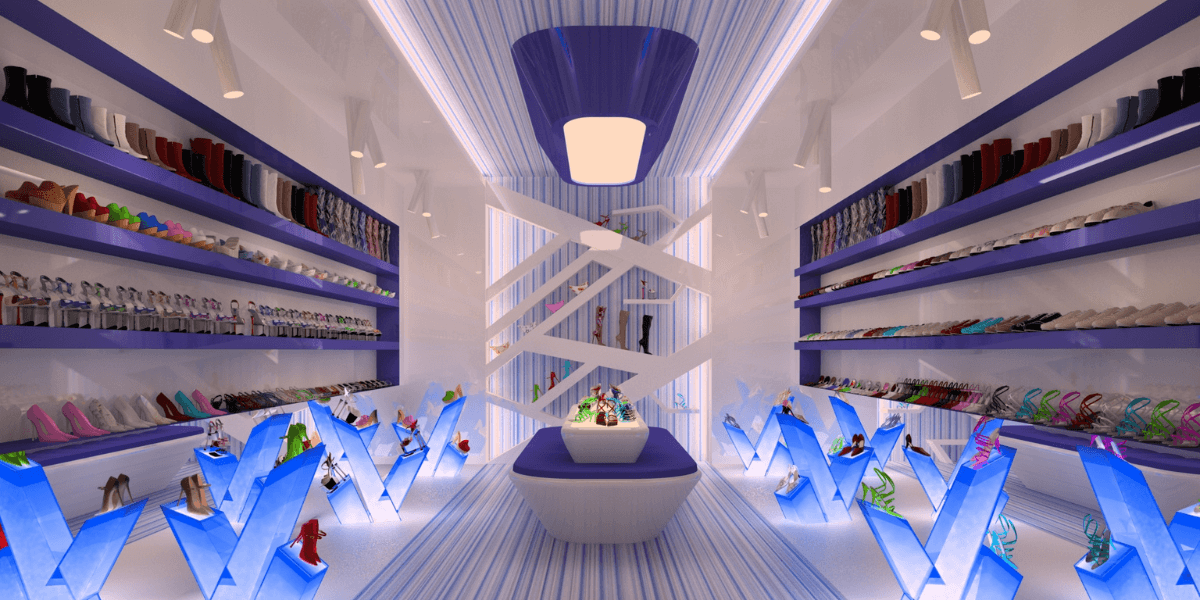
The Future of Retail Design: Innovative Trends for 2023
by zhoosh_admin | May 31, 2023
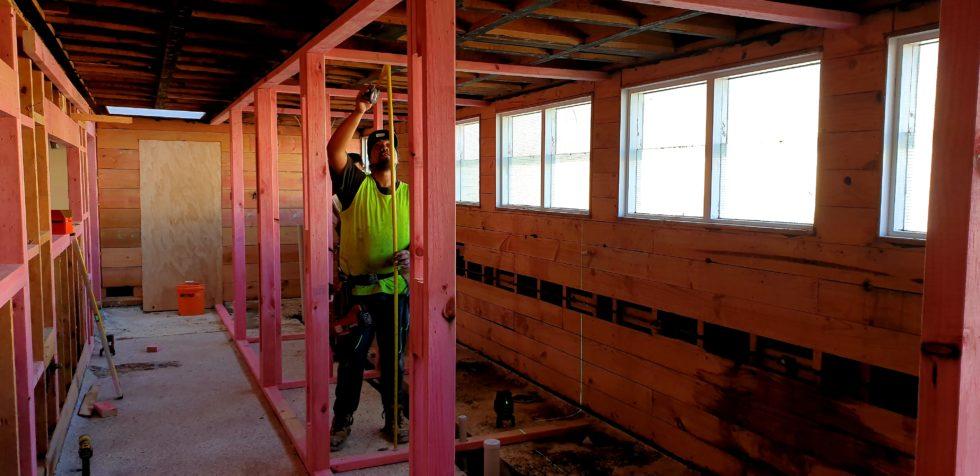
Auckland Construction Company
by zhoosh_admin | May 6, 2020

Designing for the Hybrid Workforce & Adapting Office Spaces
by zhoosh_admin | June 30, 2023
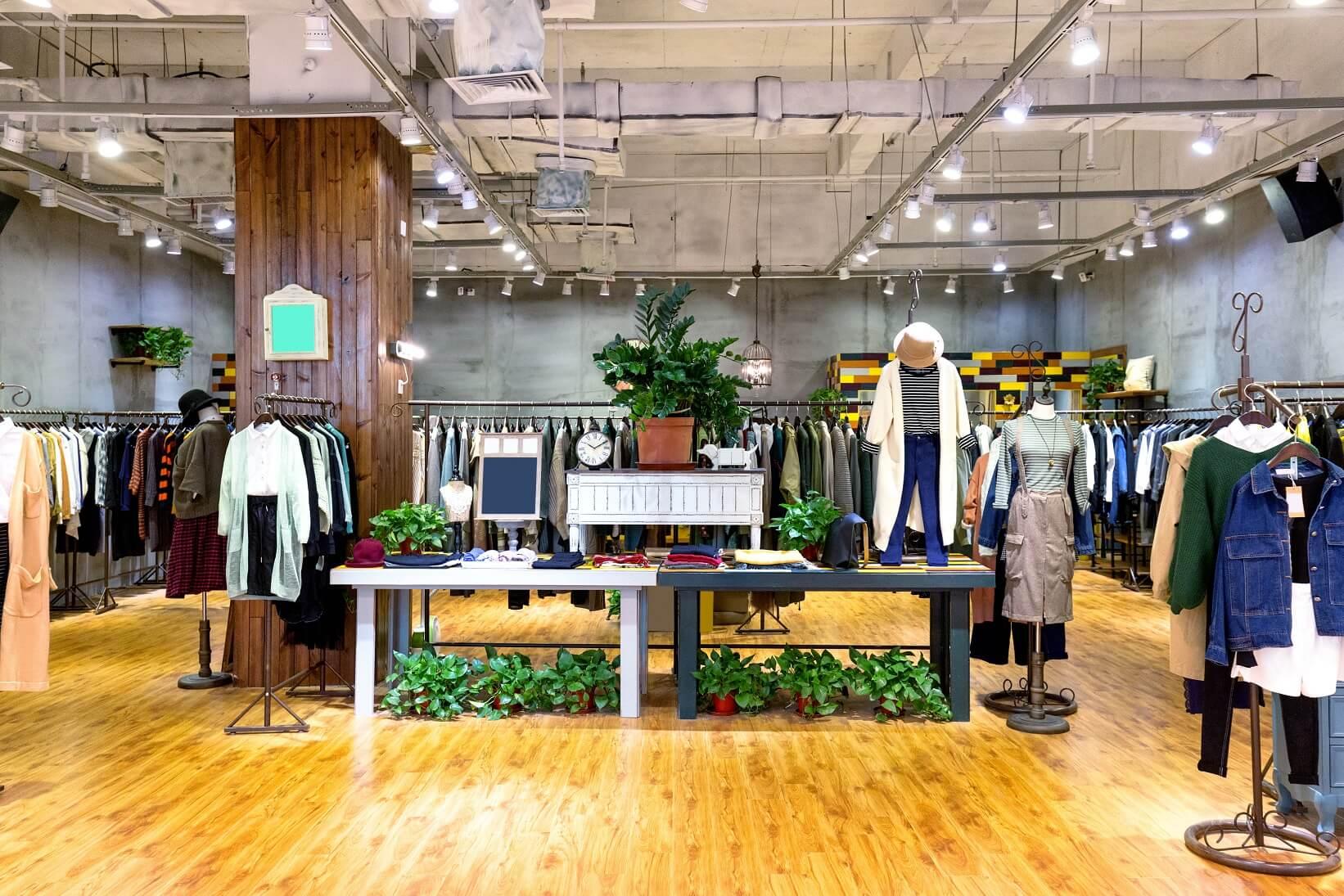
Large Format Retail Store Design Ideas to Impress Your Customers and Clients
by zhoosh_admin | May 23, 2022

The Post-COVID-19 Office Interior
by zhoosh_admin | Oct 27, 2021
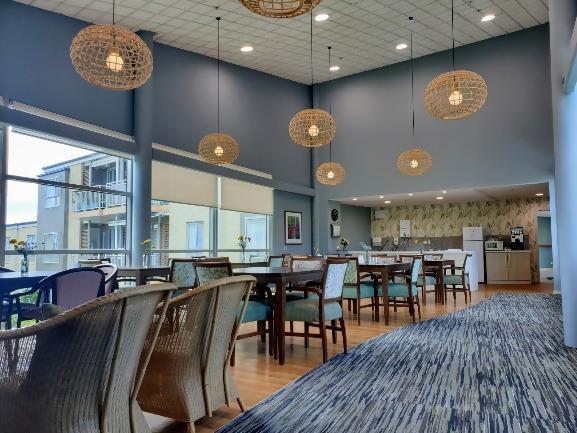
Things To Consider When Planning A Building Rennovation
by Sam Frost | Nov 27, 2019
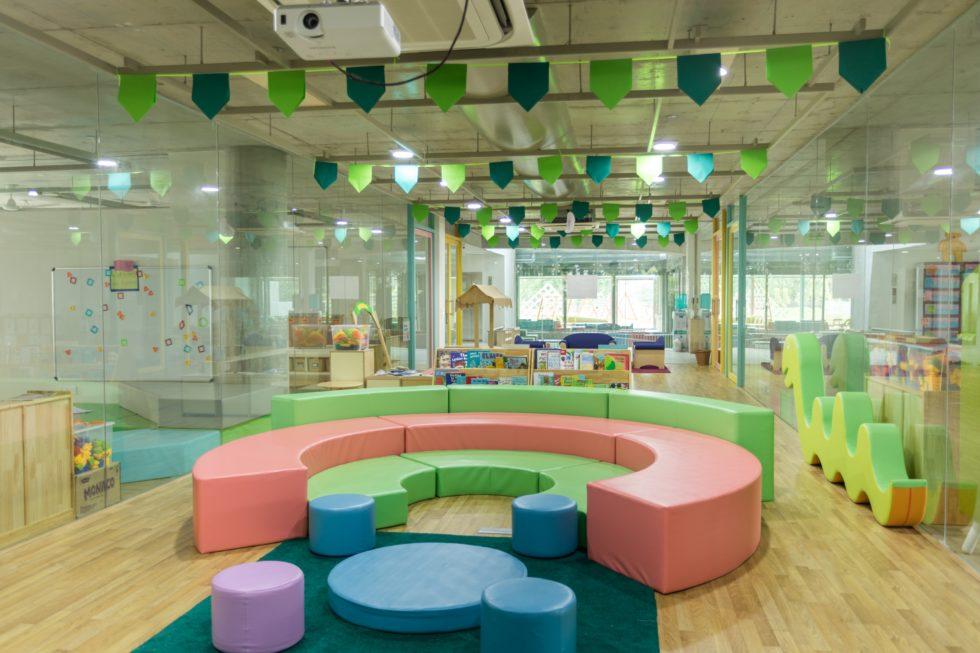
6 steps to an innovative learning environment at your school
by zhoosh_admin | Apr 30, 2020
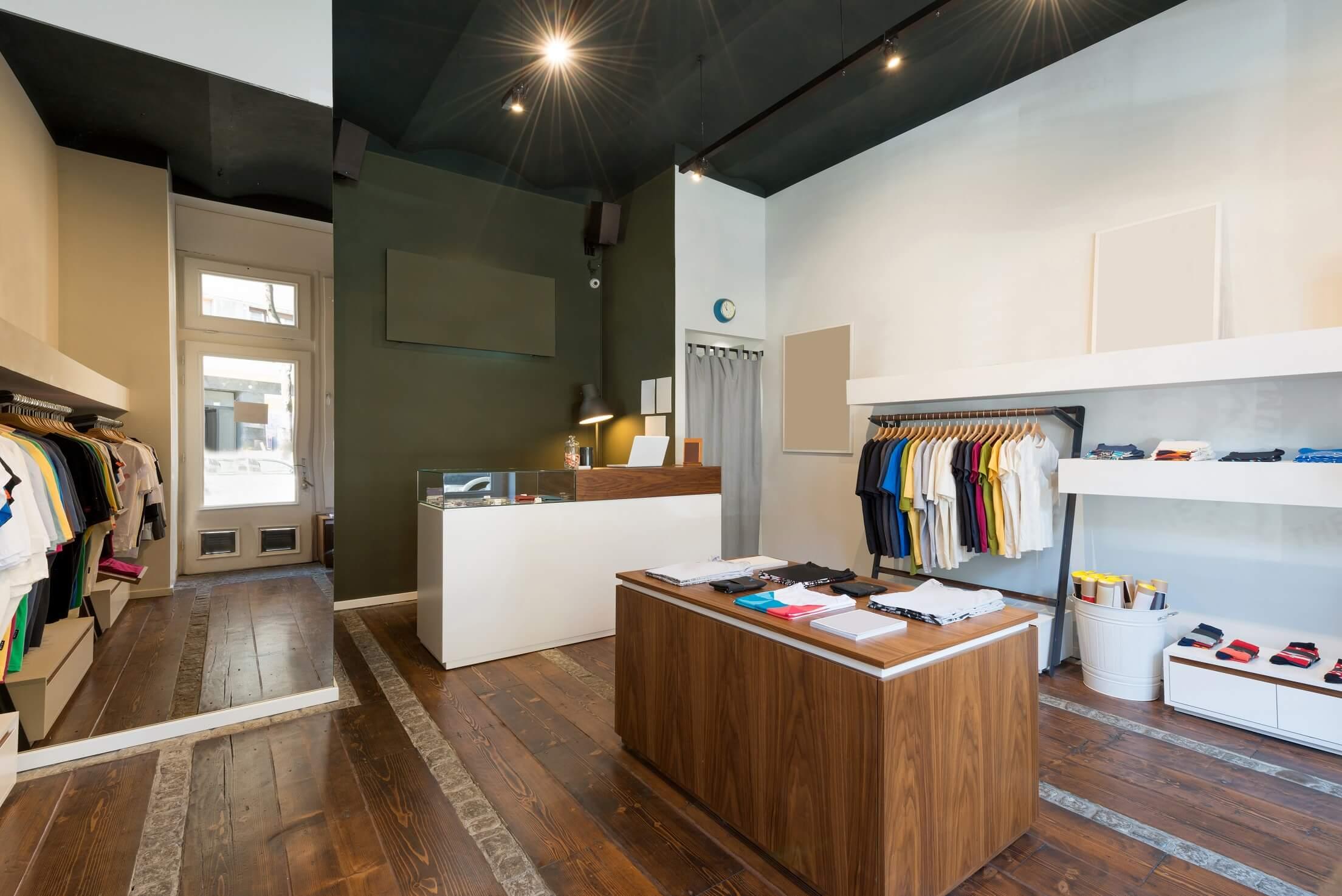
Best Commercial Fit-out Tips to Boost Retail Sales
by zhoosh_admin | Mar 22, 2022
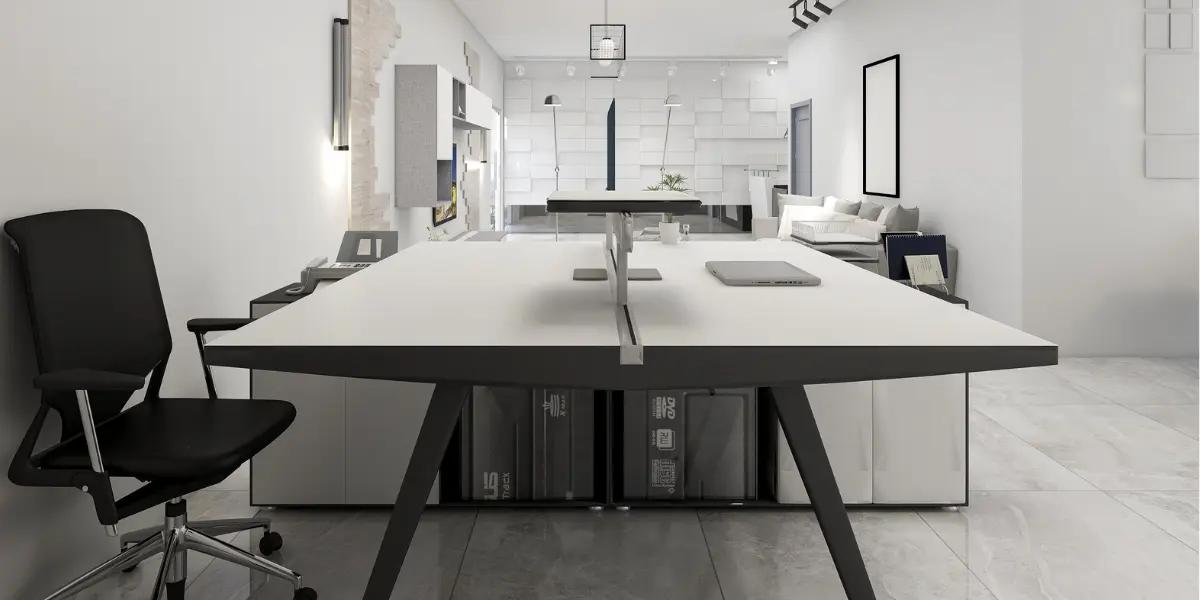
Where Innovation Meets Functionality in Commercial Design
by zhoosh_admin | August 22, 2023
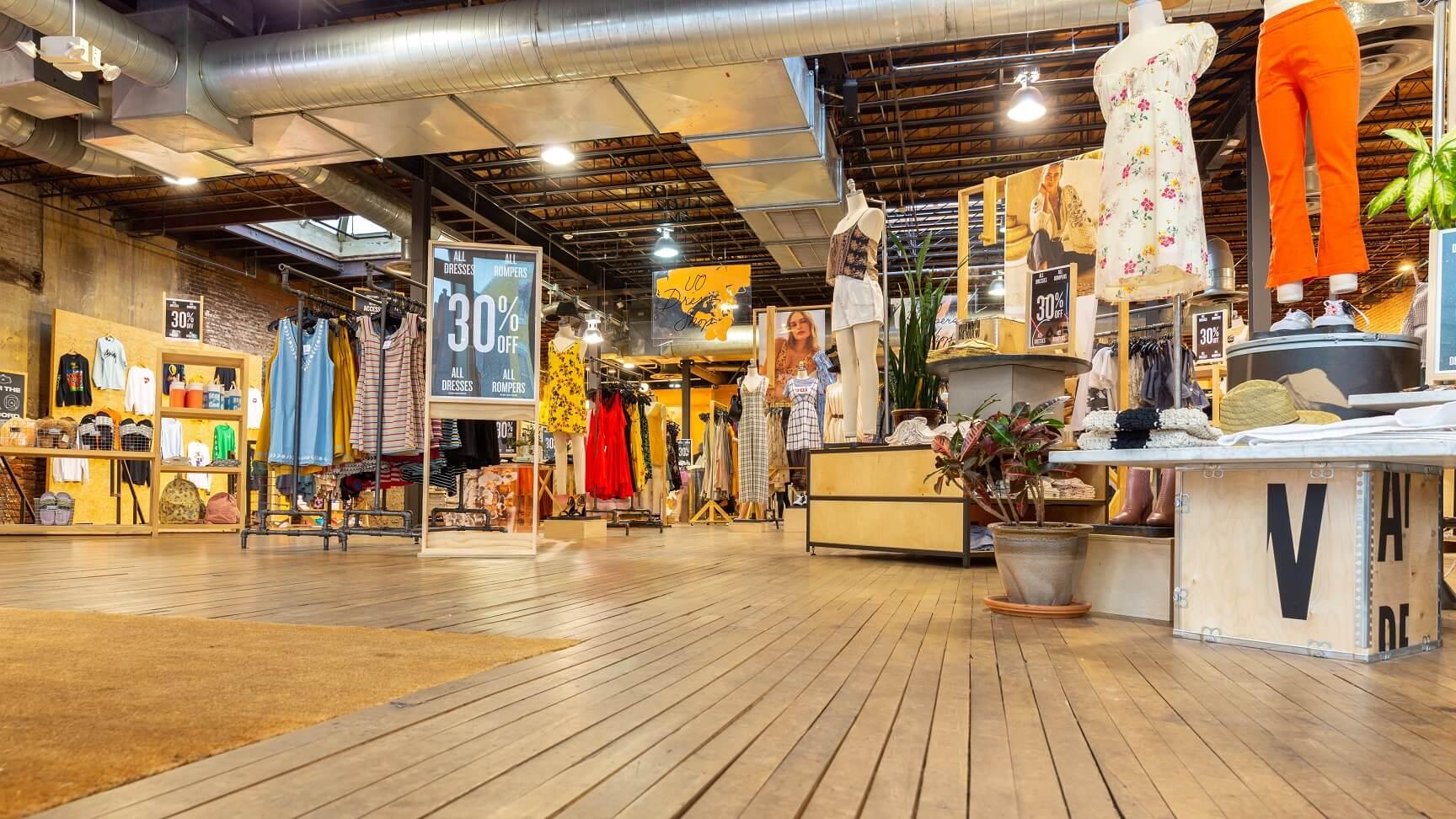
Trying to Reduce Retail Fit-Out Costs in NZ? Here’s How to Do It
by zhoosh_admin | Nov 23, 2022

Office Acoustics: Design Strategies for Noise Reduction and Productivity
by zhoosh_admin | June 30, 2023

The Evolution of the Retail Store: eCommerce Is Changing Brick-and-Mortar Stores
by zhoosh_admin | Sep 30, 2022
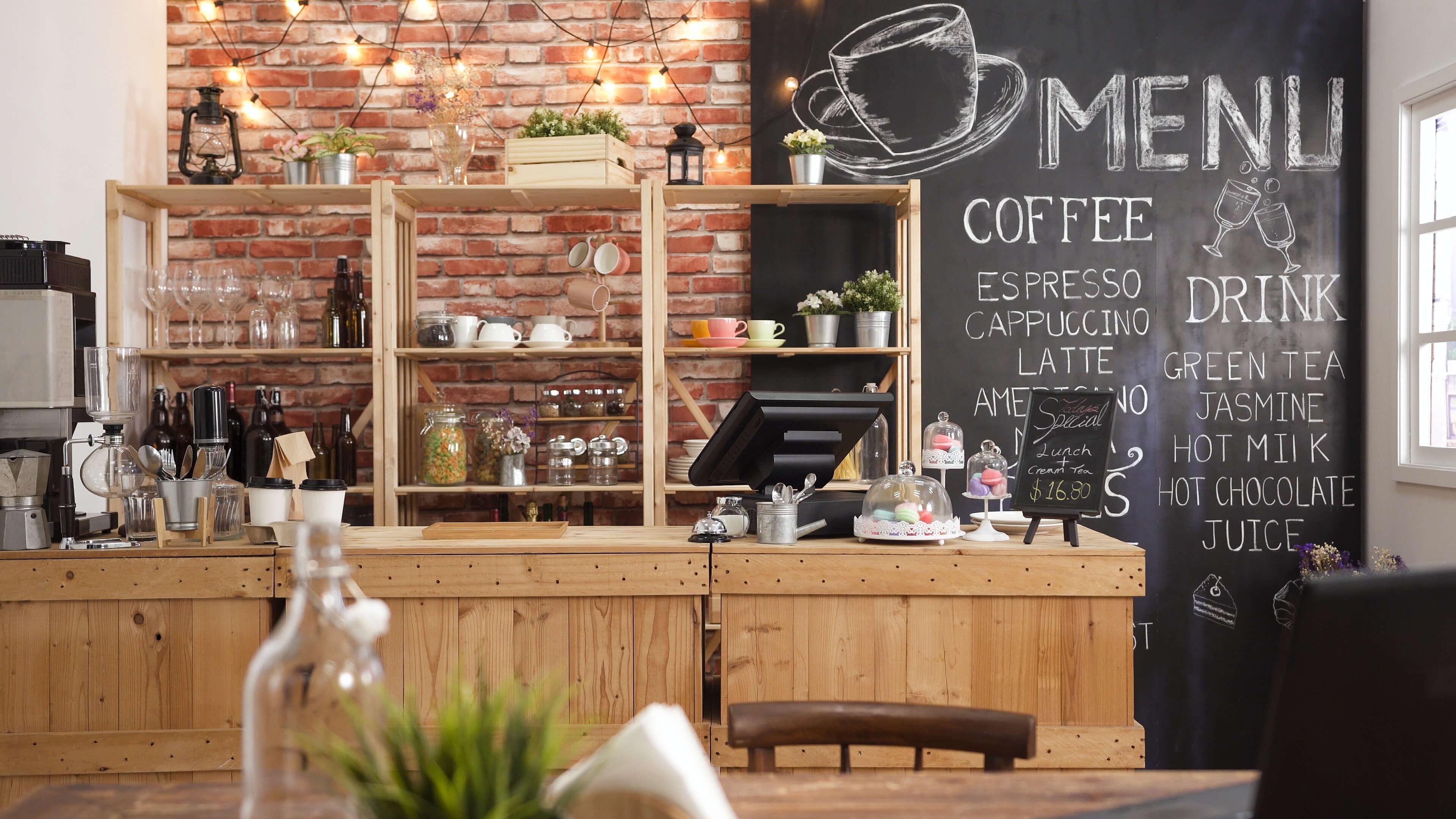
Integrating Your Brand into Your Commercial and Retail Environments
by zhoosh_admin | February 22, 2023

Crafting Custom Healthcare Interiors with Expert Fitouts
by zhoosh_admin | August 22, 2023
Auckland
660-670 Great South Road
Building 5, Level 8
Ellerslie, Auckland 1051
0800 753 583
09 553 4552
hello@zooshstudio.co.nz
Christchurch
Unit 8, 19 William Lewis Drive
Harewood
Christchurch 8051
0800 753 583
03 244 0365
hello@zooshstudio.co.nz